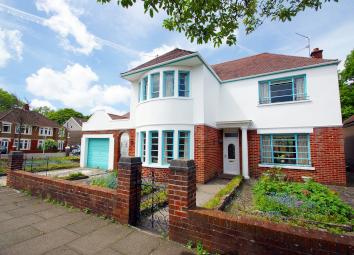Detached house to rent in Cardiff CF14, 3 Bedroom
Quick Summary
- Property Type:
- Detached house
- Status:
- To rent
- Price
- £ 277
- Beds:
- 3
- Baths:
- 1
- Recepts:
- 2
- County
- Cardiff
- Town
- Cardiff
- Outcode
- CF14
- Location
- St. Agatha Road, Heath, Cardiff CF14
- Marketed By:
- Martin & Co Cardiff
- Posted
- 2024-04-14
- CF14 Rating:
- More Info?
- Please contact Martin & Co Cardiff on 029 2227 8901 or Request Details
Property Description
One of just two detached houses built in the neighbourhood, "the White House" retains many of its distinctive features including red & white 1950s style fitted kitchen (with new appliances),
Downstairs two large living rooms - one with a bay window and the other with windows at the front and French windows into the back garden - and WC. Kitchen looking over garden. Upstairs there are two double bedrooms, a single room and bathroom.
Entrance hall Access to each of the reception room and kitchen, built in under stair store cupboard.
Living room 16' 05" x 11' 11" (5m x 3.63m) Located to the right hand side upon entrance to the property. Large front facing windows and French doors to the rear of the property looking out onto the garden. Additional remote control roller shutter for additional security. Original fireplace
kitchen 17' 05" x 7' 03" (5.31m x 2.21m) Located to the rear of the property, 50's style fitted floor and wall mounted units and worktop. Large window with electric roller shutter looking out over the garden. White goods include Electric oven and hobs, washing machine and tumble dryer, Fridge freezer. Leading to outside area of the property which has now been covered and patio doors installed.
Includes separate toilet, sliding patio door to the garden, old coal shed converted into small storage room and side access to the property and garage. Fitted with electric sockets.
Reception room two 12' 06" x 13' 09" (3.81m x 4.19m) Located to the front of the property, generous size room with bay front window which could be used as a second living or dining room. Feature fire place with sailing boat theme where chimney has been blocked off and replaced with an electric fire effect.
Hall / stairs and landing Original painted sailing ship wall moulding in hall; wrap around stairs boasting beautiful nautical themed 8' x 2' stain glassed window featuring a sailing ship illuminated with natural light. Access to the three bedrooms and bathroom.
Master bedroom 11' 11" x 16' 04" (3.63m x 4.98m) Located at the end of the landing, the large master bedroom has both front and rear windows. The view over the garden into "the little park" is particularly tranquil.
Bathroom 7' 05" x 6' 09" (2.26m x 2.06m) Three piece bathroom suite including bath with shower over
bedroom 2 12' 05" x 13' 07" (3.78m x 4.14m) Generous size double bedroom looking out over the front of the property, positioned over the ground floor second reception room it benefits from the bay front window allowing plenty of natural light as well as additional space.
Bedroom 3 10' 07" x 7' 06" (3.23m x 2.29m) Small double positioned to the rear of the property with views over the garden and "the little park".
Property Location
Marketed by Martin & Co Cardiff
Disclaimer Property descriptions and related information displayed on this page are marketing materials provided by Martin & Co Cardiff. estateagents365.uk does not warrant or accept any responsibility for the accuracy or completeness of the property descriptions or related information provided here and they do not constitute property particulars. Please contact Martin & Co Cardiff for full details and further information.

