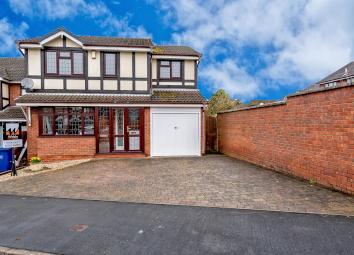Detached house to rent in Cannock WS11, 4 Bedroom
Quick Summary
- Property Type:
- Detached house
- Status:
- To rent
- Price
- £ 219
- Beds:
- 4
- Baths:
- 2
- Recepts:
- 2
- County
- Staffordshire
- Town
- Cannock
- Outcode
- WS11
- Location
- Asquith Drive, Heath Hayes, Cannock WS11
- Marketed By:
- Webbs Estate Agent
- Posted
- 2024-04-21
- WS11 Rating:
- More Info?
- Please contact Webbs Estate Agent on 01543 748939 or Request Details
Property Description
50% off application fees via webbs ** excellent school catchment ** viewing essential ** Webbs Estate Agents has pleasure in offering to let this detached family home, situated in sought after location, being close all local amenities, shops and schools. Briefly comprising: Lounge, dining room, kitchen, utility room, guest WC, four bedrooms, bathroom and en-suite to the master. Externally there is a garage, generous driveway and gardens.
Sorry No DSS, Pets or Smokers.
Available 14/04/2019
Draft Details
* Awaiting vendor approval *
Hallway
Having wall mounted radiator, stairs to first floor and door to lounge.
Lounge (3.99m x 4.95m (13'1" x 16'3"))
Having double glazed bay window to front elevation, wall mounted radiator, feature fireplace with gas fire inset and doors to dining room.
Dining Room (2.71m x 2.93m (8'10" x 9'7"))
Having wall mounted radiator, patio doors to conservatory and door to kitchen.
Conservatory (2.12m x 2.53m (6'11" x 8'3"))
Being of UPVC double glazed construction, set on dwarf wall with French doors to garden.
Kitchen (2.89m x 2.92m (9'5" x 9'6"))
Having double glazed window to rear elevation, wall mounted radiator, comprising: Wall, base and drawer units, work surface over, inset single drainer sink, integral oven, ample appliance space and door to utility room.
Utility Room
Having double glazed window to side elevation, wall mounted radiator, comprising: Wall, base and drawer units, work surface over, inset single drainer sink, ample appliance space, door to gardens and guest WC.
Guest Wc
Having low level WC and hand wash basin.
Landing
Having doors to;
Master Bedroom (4.0m x 2.96m (13'1" x 9'8"))
Having two double glazed windows to front elevation, wall mounted radiator and door to en suite.
Ensuite
Having double glazed window to side elevation, wall mounted radiator, comprising: Shower cubicle, low level WC, wash hand basin and tiling to bathing areas.
Bedroom Two (2.86mx 2.80m (9'4"x 9'2"))
Having double window to rear elevation, wall mounted radiator and built in wardrobe.
Bedroom Three (2.20m x 2.83m (7'2" x 9'3"))
Having double glazed window to front elevation, wall mounted radiator and built in wardrobe.
Bedroom Four (2.40m x 2.33m (7'10" x 7'7"))
Having double glazed window to rear elevation, wall mounted radiator and built in wardrobe.
Bathroom
Having double glazed window to rear elevation, comprising: Panelled bath, hand wash basin, low level WC d tiling to bathing areas.
Garage (2.35m x 4.82m (7'8" x 15'9"))
Having up and over door, power and lighting.
Rear Garden
Having ornate gravel areas, mainly laid to lawn with shrub borders and panel fencing and gated access to front elevation.
Property Location
Marketed by Webbs Estate Agent
Disclaimer Property descriptions and related information displayed on this page are marketing materials provided by Webbs Estate Agent. estateagents365.uk does not warrant or accept any responsibility for the accuracy or completeness of the property descriptions or related information provided here and they do not constitute property particulars. Please contact Webbs Estate Agent for full details and further information.

