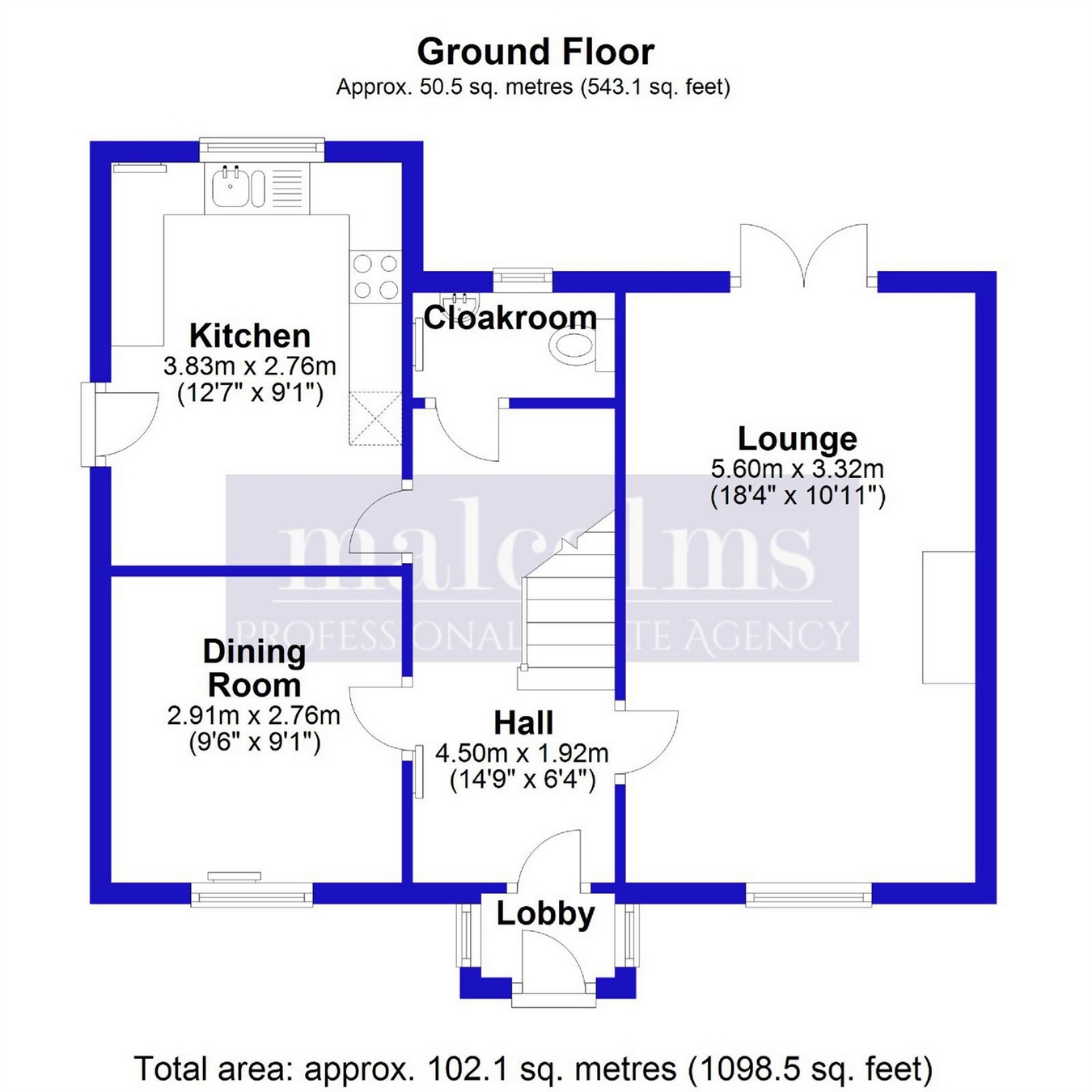Detached house to rent in Cambridge CB23, 3 Bedroom
Quick Summary
- Property Type:
- Detached house
- Status:
- To rent
- Price
- £ 300
- Beds:
- 3
- County
- Cambridgeshire
- Town
- Cambridge
- Outcode
- CB23
- Location
- Woodfield Lane, Lower Cambourne, Cambourne, Cambridge CB23
- Marketed By:
- Malcolms
- Posted
- 2024-04-02
- CB23 Rating:
- More Info?
- Please contact Malcolms on 01954 594984 or Request Details
Property Description
Occupying an enviable position on the edge of this development overlooking an open wooded area
Detached family home with 3 double bedrooms, ensuite to master
Lounge with separate dining room
PVCu double glazing, tandem length double garage
Available now
Ground Floor
Lobby
Solid door from front, two windows to side, door to:
Entrance Hall
Radiator, wooden laminate floor, coving to ceiling, stairs to first floor.
Cloakroom
Window to rear, two piece suite comprising wash hand basin and close coupled wc, radiator.
Lounge 4.50m (14'9") X 3.32m (10'11")
Window to front, feature fireplace with living flame fire and marble surround, wooden laminate floor, telephone point, TV point, coving to ceiling, French doors to rear garden.
Dining Room 2.87m (9'5") X 2.76m (9'1")
Window to front, radiator, wooden laminate floor, coving to ceiling.
Kitchen / Breakfast 3.83m (12'7") X 2.76m (9'1")
Fitted with a matching range of base and eye level units with worktop space over, 1½ bowl stainless steel sink, integrated fridge/freezer and dishwasher, plumbing for washing machine, built-in double oven, gas hob with extractor hood, window to rear, ceramic tiled floor.
Breakfast Area with radiator, space for table and door to outside.
First Floor
Landing
Window to rear, radiator, access to loft area, door to Airing cupboard, door to Storage cupboard.
Master Bedroom 3.42m (11'2") X 3.00m (9'10")
Window to front, radiator, telephone point, TV point, double door to built in wardrobe with
Property Location
Marketed by Malcolms
Disclaimer Property descriptions and related information displayed on this page are marketing materials provided by Malcolms. estateagents365.uk does not warrant or accept any responsibility for the accuracy or completeness of the property descriptions or related information provided here and they do not constitute property particulars. Please contact Malcolms for full details and further information.


