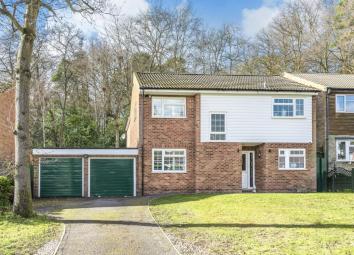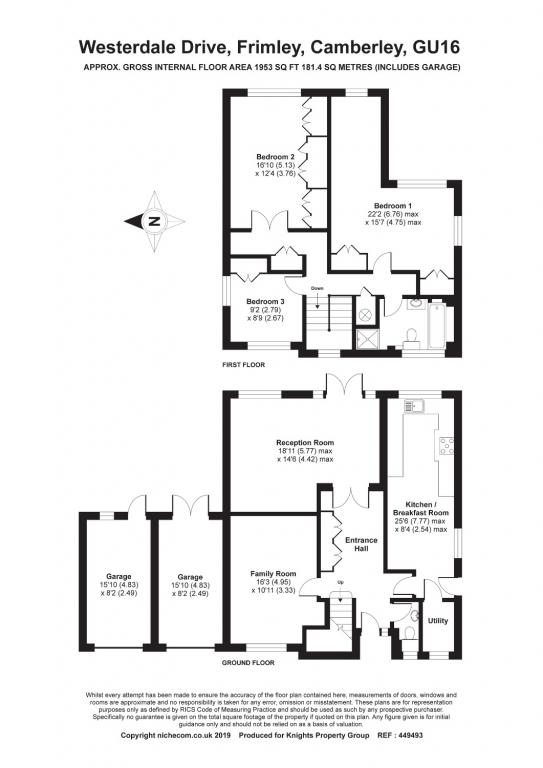Detached house to rent in Camberley GU16, 3 Bedroom
Quick Summary
- Property Type:
- Detached house
- Status:
- To rent
- Price
- £ 462
- Beds:
- 3
- County
- Surrey
- Town
- Camberley
- Outcode
- GU16
- Location
- Westerdale Drive, Camberley GU16
- Marketed By:
- Knights Property Services
- Posted
- 2024-04-01
- GU16 Rating:
- More Info?
- Please contact Knights Property Services on 01276 980994 or Request Details
Property Description
Knights property services - available immediately is this three/four bedroom detached family home, set in the current catchment of Ofsted rated Outstanding schools which include Ravenscote, Prior Heath, Heatheridge and Tomlinscote. The property comprises approximately 1953 sq ft of accommodation, with a 22ft x 16ft bedroom one, 17ft bedroom two, refitted four piece bathroom suite and a 26ft refitted kitchen/breakfast room on the ground floor. The 19ft reception room overlooks the garden and there is also a 16ft family room with a built-in computer station. Outside there is driveway parking and a double garage. The rear garden has been landscaped with a raised decked area and summer house with power and light. The property occupies a non-estate location and is within walking distance of woodlands, ideal for walking or cycling. Heatherside shops are nearby with a Sainsbury`s supermarket, doctors, dentist, hairdressers and eateries with a park and playing area nearby.
Entrance Hallway
Neutrally decorated, Amtico flooring, storage cupboards, doors leading to all rooms.
Family Room
16' 3" x 10' 11"
Front aspect, newly fitted carpet flooring, neutrally decorated, bespoke shutters, fitted desk area.
Reception Room
18' 11" x 14' 6"
Rear aspect room, neutrally decorated, patio doors leading out onto the garden.
W/C
Front aspect, tiled flooring and walls, low level WC, wash hand basin, vanity mirror.
Kitchen/breakfast Room
25' 6" x 8' 4"
Amtico flooring, laminate work surfaces, fitted with a range of high and low level cupboards, integrated appliances including; microwave, five ring induction hob, extractor hood, double fan assisted oven, stainless steel sink and dishwasher. Door leading to outside and door leading through to;
Utility
Continuation of Amtico flooring, neutrally decorated, space for washing machine, storage cupboards and access to boiler.
First Floor Landing
Storage cupboard and doors leading to all rooms.
Bedroom One
22' 2" x 15' 7"
Newly fitted carpet flooring, neutrally decorated, built-in Tivoli wardrobes.
Bedroom Two
16' 10" x 12' 4"
Newly fitted carpet flooring, neutrally decorated, built-in wardrobes.
Bedroom Three
9' 2" x 8' 9"
Newly fitted carpet flooring, neutrally decorated, built-in cupboard space.
Bathroom
Four piece Schmidt suite comprising; panel enclosed bath, shower cubicle with power shower, low level WC, wash hand basin.
To The Front
Driveway parking, side access to garden, access to garage via up and over doors.
Rear Garden
Fully enclosed rear garden, part patio but mainly laid to lawn, raised decking area with summerhouse.
Property Location
Marketed by Knights Property Services
Disclaimer Property descriptions and related information displayed on this page are marketing materials provided by Knights Property Services. estateagents365.uk does not warrant or accept any responsibility for the accuracy or completeness of the property descriptions or related information provided here and they do not constitute property particulars. Please contact Knights Property Services for full details and further information.


