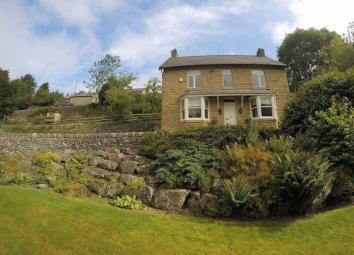Detached house to rent in Buxton SK17, 3 Bedroom
Quick Summary
- Property Type:
- Detached house
- Status:
- To rent
- Price
- £ 381
- Beds:
- 3
- Baths:
- 1
- Recepts:
- 1
- County
- Derbyshire
- Town
- Buxton
- Outcode
- SK17
- Location
- Manchester Road, Tideswell, Buxton SK17
- Marketed By:
- Karen Baggaley Premier Estates
- Posted
- 2024-04-01
- SK17 Rating:
- More Info?
- Please contact Karen Baggaley Premier Estates on 01782 966831 or Request Details
Property Description
In the absolutely stunning village of Tideswell sits a beautiful detached family home, stood on a large plot featuring a large garden and detached double garage. Internally you find a modern fitted kitchen in the large kitchen/diner, with gorgeous features such as a log burner and sash windows! As well as a spacious family lounge, this property boasts a large utility room and cloak room. As well as this, upstairs you will find three fantastic sized bedrooms and a lovely modern family bathroom. This property is the perfect home for those looking to reside in a peaceful village with stunning surroundings! Please call us on to arrange a viewing!
Ground Floor
Lounge (17' 10'' x 12' 7'' (5.43m x 3.83m))
Double glazed front facing window, log burner, television and telephone points. Wall lights and a radiator.
Kitchen/Diner (23' 1'' x 15' 10'' (7.03m x 4.82m))
Front and rear facing double glazed windows, partly tiled kitchen with wall and base units. Integrated electric cooker and gas hob with cooker hood. Integrated fridge and stainless steel sink and drainer. Television and telephone points, with under stair storage and radiator. Log burner with doors to cloakroom and utility room.
Cloakroom (13' 3'' x 4' 3'' (4.04m x 1.29m))
Single glazed rear facing window. Wash hand basin and low level WC with a radiator. Housing the combi boiler.
Utility Room (19' 9'' x 10' 10'' (6.02m x 3.30m))
Double glazed side facing door and second door to front. Base units with a stainless steel sink and drainer. Space for freezer, washing machine and tumble dryer. Ample storage.
First Floor
Bedroom One (15' 7'' x 12' 3'' (4.75m x 3.73m))
Double glazed front facing window, telephone point and radiator with original fire place.
Bedroom Two (13' 0'' x 12' 3'' (3.96m x 3.73m))
Double glazed front facing window, radiator and original fore place.
Bedroom Three (9' 7'' x 9' 3'' (2.92m x 2.82m))
Rear facing double glazed window and a radiator.
Family Bathroom (13' 1'' x 7' 9'' (3.98m x 2.36m))
Double glazed side facing window. Fully tiled bathroom with low level WC, wash and basin, bath and shower cubicle. Heated towel rail, shaving point and extractor fan.
Garage (30' 0'' x 20' 0'' (9.14m x 6.09m))
Double detached up and over garage with power and lighting.
Exterior
To the front of the property you find ample parking, and large laid to lawn and paved patio area all enclosed by hedges, fencing and an entrance gate.
Property Location
Marketed by Karen Baggaley Premier Estates
Disclaimer Property descriptions and related information displayed on this page are marketing materials provided by Karen Baggaley Premier Estates. estateagents365.uk does not warrant or accept any responsibility for the accuracy or completeness of the property descriptions or related information provided here and they do not constitute property particulars. Please contact Karen Baggaley Premier Estates for full details and further information.

