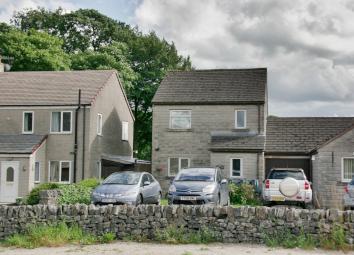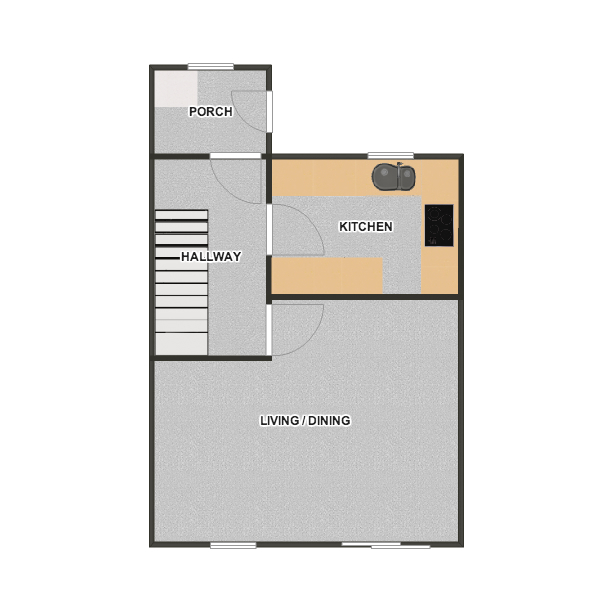Detached house to rent in Buxton SK17, 3 Bedroom
Quick Summary
- Property Type:
- Detached house
- Status:
- To rent
- Price
- £ 202
- Beds:
- 3
- Baths:
- 1
- County
- Derbyshire
- Town
- Buxton
- Outcode
- SK17
- Location
- Peak Forest, Buxton, Derbyshire SK17
- Marketed By:
- My Online Estate Agent
- Posted
- 2019-05-18
- SK17 Rating:
- More Info?
- Please contact My Online Estate Agent on 0330 098 9303 or Request Details
Property Description
A well presented three bedroom detached property in a wonderful village location backing on to open fields at the rear offering stunning views.
Located in the quaint Village of Peak Forest which offers amenities such as a local shop, pub, primary school and church as well as great road links to the surrounding towns of Buxton and Chapel-en-le-Frith and the towns and cities further afield of Stockport, Manchester and Sheffield.
The accommodation itself comprises; porch, entrance hall, fitted kitchen and lounge diner with doors opening on to the rear garden to the ground floor. The first floor houses the landing with access to the useful loft room, three bedrooms and the recently fitted family bathroom. Externally there is off road parking for two cars to the front and an enclosed garden to the rear backing on to open countryside.
Ground floor
Porch
Entrance Hall.
Kitchen - 11'4" x 8'4" (3.45m x 2.54m)
Lounge Diner - 17'11" x 14'1" (max) (5.46m x 4.3m (max)).
First floor
Bedroom One - 11'6" x 11' (3.5m x 3.35m).
Bedroom Two - 10'3" x 8'5" (3.12m x 2.57m).
Bedroom Three - 7'6" x 5'10" (max) (2.29m x 1.78m (max)).
Bathroom
Loft Room
Externally
There is off road parking and lawned area to front, enclosed lawn to rear surrounded by flower beds and views over Online Estate Agent is the vendor's agent for this property. Whilst every effort is made to ensure its accuracy the matters referred to in this description should be independently verified by prospective purchasers or tenants. Your conveyancer is legally responsible for ensuring any purchase agreement fully protects your position. Please inform us if you become aware of any information being inaccurate.
Property Location
Marketed by My Online Estate Agent
Disclaimer Property descriptions and related information displayed on this page are marketing materials provided by My Online Estate Agent. estateagents365.uk does not warrant or accept any responsibility for the accuracy or completeness of the property descriptions or related information provided here and they do not constitute property particulars. Please contact My Online Estate Agent for full details and further information.


