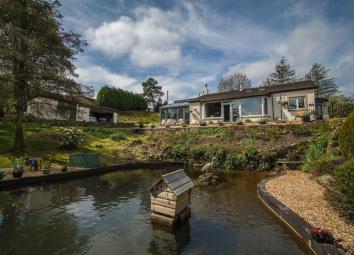Detached house to rent in Bury BL8, 4 Bedroom
Quick Summary
- Property Type:
- Detached house
- Status:
- To rent
- Price
- £ 437
- Beds:
- 4
- Baths:
- 3
- Recepts:
- 2
- County
- Greater Manchester
- Town
- Bury
- Outcode
- BL8
- Location
- Helmshore Road, Holcombe BL8
- Marketed By:
- Harrison lettings & Management Ltd
- Posted
- 2024-04-18
- BL8 Rating:
- More Info?
- Please contact Harrison lettings & Management Ltd on 0161 937 6590 or Request Details
Property Description
Viewing highly recommended......We are delighted to bring to the rental market, Springside Folly, a beautiful detached family home set in this picturesque location off Helmshore Road, Holcombe. The property is set within around an acre of land, has magnificent views over local countryside and is within a short drive of Ramsbottom Village and the motorway network. The house is presented to the very highest of standards throughout and offers a modern unfurnished contemporary interior which is testament to the owners who have transformed it completely over the last few years. Benefits include; Under floor heating, travertine tiled flooring, newly constructed 'Apropos' sun lounge, vaulted ceiling to living room, four spacious bedrooms and luxurious bathrooms and kitchen. The accommodation briefly comprises; entrance, eat in kitchen, side utility room with vestibule and cloakroom, large living room, sun room, inner hall to ground floor bedroom and bathroom, rear hallway with wc/cloaks, two ground floor bedrooms and additional first floor master bedroom with walk in closet and ensuite shower room. To the exterior of the property there are stunning gardens and grounds (garden maintenance included in rent), a large driveway, detached double garage with adjoining workshop, ornamental pond and additional parking to the bottom of the garden. Viewing by appointment only, available from 26th March 2019.
Measurements
Living Room - 8.55 x 4.62 max (28'1" x 15'2" max)
Sun Lounge - 7.41 x 4.34 max (24'4" x 14'3" max) -.
Kitchen - 4.61 x 3.98 max (15'1" x 13'1" max)
Utility Room - 2.06 x 3.75 max (6'9" x 12'4" max)
Side Hall
Bedroom - 3.75 x 3.1 max (12'4" x 10'2" max)
Bathroom
Rear Hallway - Wc/cloaks.
Bedroom - 3.89 x 2.92 max (12'9" x 9'7" max) -
Bedroom - 3.89 x 2.85 max (12'9" x 9'4" max) -
First Floor
Master Bedroom - 5.01 x 4.6 max
Ensuite
Property Location
Marketed by Harrison lettings & Management Ltd
Disclaimer Property descriptions and related information displayed on this page are marketing materials provided by Harrison lettings & Management Ltd. estateagents365.uk does not warrant or accept any responsibility for the accuracy or completeness of the property descriptions or related information provided here and they do not constitute property particulars. Please contact Harrison lettings & Management Ltd for full details and further information.

