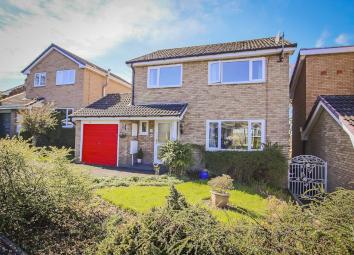Detached house to rent in Burnley BB12, 4 Bedroom
Quick Summary
- Property Type:
- Detached house
- Status:
- To rent
- Price
- £ 196
- Beds:
- 4
- County
- Lancashire
- Town
- Burnley
- Outcode
- BB12
- Location
- Healdwood Drive, Burnley BB12
- Marketed By:
- Keenans Lettings
- Posted
- 2019-05-06
- BB12 Rating:
- More Info?
- Please contact Keenans Lettings on 01282 536980 or Request Details
Property Description
Introduction Keenans Lettings are delighted to offer this beautiful detached property to the rental market with attached garage, front and rear gardens and additional off road parking on the drive and fantastic views to the rear. The property is located within close proximity to Burnley for town centre amenities and for the commuter, the bus station, railway and M65 motorway are within the vicinity for easy access.
The property briefly comprises to the ground floor: Entrance hall with stairs leading to the first floor and doors providing access to the guest cloakroom, under stairs storage, fitted kitchen and a generously sized dual aspect reception room. The contemporary fitted kitchen provides access to the rear garden. To the first floor, the landing offers access to the three-piece family bathroom, a storage cupboard and four bedrooms. Externally, to the rear the property boasts an enclosed laid to lawn garden with established shrubs and plants and decking overlooking mature trees. There is also a pedestrian access door into the attached garage. To the front of the property there is a further lawn garden with planted area and the driveway leading to the garage.
First floor
entrance hall 12' 6" x 5' 6" (3.81m x 1.68m) A UPVC frosted double glazed door opens into the entrance hall with a further side window, a central heating radiator, wood effect flooring, stairs leading to the first floor and doors to the guest cloakroom, reception room and the kitchen.
Guest cloakroom 5' 8" x 2' 6" (1.73m x 0.76m) UPVC double glazed frosted window and fitted with a white close couple WC, wall mounted wash basin with mixer tap and wood effect flooring.
Reception room 25' 7" x 12' 10" (7.8m x 3.91m)(at widest) A sunshine lounge offering dual aspect views from two UPVC double glazed windows, two central heating radiators and two ceiling light points.
Kitchen 11' 3" x 8' 9" (3.43m x 2.67m) Fitted with a range of gloss wall, base and drawer units in light and dark grey with complementary wood effect work surfaces and upstands, inset stainless steel one and a half bowl sink, drainer and mixer tap, integrated gas hob with five burners and extractor canopy over with a glass splash back, integrated high level oven and microwave, space and plumbing for a washing machine and dishwasher, integrated fridge and freezer, Baxi combination boiler enclosed in a cupboard, tile effect flooring, a UPVC double glazed window and a UPVC double glazed door to the rear garden.
First floor
landing The return staircase leads from the entrance hall to the landing with loft access, airing / storage cupboard and doors to the bedrooms and bathroom.
Loft The loft is boarded for storage and has lighting.
Bedroom one 11' 5" x 10' (3.48m x 3.05m) UPVC double glazed window, central heating radiator and fitted wardrobes.
Bedroom two 9' 3" x 8' 9" (2.82m x 2.67m) UPVC double glazed window, central heating radiator and fitted wardrobes.
Bedroom three 8' 9" x 6' 5" (2.67m x 1.96m) UPVC double glazed window and a central heating radiator.
Bedroom four 9' 11" x 5' 11" (3.02m x 1.8m) UPVC double glazed window and a central heating radiator.
Bathroom 5' 10" x 5' 9" (1.78m x 1.75m) Fitted with a white three piece suite comprising close couple WC, wall hung wash basin, bath with wood side panelling and overhead shower, tiled elevations with feature border, wood effect floor covering, towel radiator and a UPVC double glazed frosted window.
External
front The front garden comprises a lawn with established planted areas and the driveway providing off road parking and access to the attached garage.
Rear The rear garden comprises a lawn with established planted areas, gravel areas, both paved and decking patio areas and mature trees and views to the rear.
Agents notes Council Tax band D.
Property Location
Marketed by Keenans Lettings
Disclaimer Property descriptions and related information displayed on this page are marketing materials provided by Keenans Lettings. estateagents365.uk does not warrant or accept any responsibility for the accuracy or completeness of the property descriptions or related information provided here and they do not constitute property particulars. Please contact Keenans Lettings for full details and further information.

