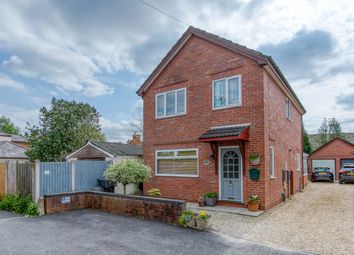Detached house to rent in Bromsgrove B61, 3 Bedroom
Quick Summary
- Property Type:
- Detached house
- Status:
- To rent
- Price
- £ 207
- Beds:
- 3
- Baths:
- 1
- Recepts:
- 1
- County
- Worcestershire
- Town
- Bromsgrove
- Outcode
- B61
- Location
- Churchfields Road, Bromsgrove B61
- Marketed By:
- Arden Estates - Lettings
- Posted
- 2024-04-01
- B61 Rating:
- More Info?
- Please contact Arden Estates - Lettings on 01527 329565 or Request Details
Property Description
Summary: A well presented three bedroom detached house, offered with an open plan lounge and dining room, a conservatory, off road parking and a garage, situated on a quiet road with no through access within close proximity to Bromsgrove town centre.
Description: The accommodation, in brief, features:- Off Road Parking and Garage, Hall, Downstairs WC, Lounge with Feature Fireplace, Open Plan to Dining Room with Sliding Patio Door to Rear Garden, Kitchen with Integrated Dishwasher, Oven, Gas Hob and Extractor, Door to Conservatory with French Doors to Rear Garden, Stairs to First Floor Landing, Master Bedroom with Built In Wardrobes, Double Bedroom Two, Bedroom Three and Family Bathroom with Shower over Bath.
Outside: Outside, the property enjoys a rear garden with a paved patio, lawn with raised planted beds and fenced boundaries with an access gate.
Location: The property is conveniently located within easy distance from the new leisure centre and to the town centre offering a range of eateries, supermarkets as well as doctors, dentists, Health Centre and professional services. In addition, there are first, middle, and high schools and easy access to the motorway network (M5 and M42).
Room Dimensions:
Hall
Lounge: 16' 8" x 10' 9" (5.10m x 3.28m)
Dining Room: 10' 10" x 8' 7" (3.32m x 2.62m)
Kitchen: 14' 7" x 7' 11" (4.45m x 2.42m) max
Conservatory: 11' 1" x 8' 10" (3.38m x 2.70m)
Garage: 17' 4" x 8' 2" (5.30m x 2.50m)
Stairs To First Floor Landing
Master Bedroom: 16' 11" x 10' 6" (5.18m x 3.22m)
Bedroom Two: 10' 9" x 9' 10" (3.28m x 3.00m) max
Bedroom Three: 7' 8" x 7' 5" (2.35m x 2.28m)
Bathroom: 9' 10" x 6' 0" (3.00m x 1.85m) max
Please note that this property is only suitable for full time working professionals. Strictly no smokers. Pets considered within reason.
A holding deposit, equal to 1 weeks rent, is payable to secure this property. A deposit of £1,032.69 will be payable prior to tenancy commencement, along with the first months rent.
Property Location
Marketed by Arden Estates - Lettings
Disclaimer Property descriptions and related information displayed on this page are marketing materials provided by Arden Estates - Lettings. estateagents365.uk does not warrant or accept any responsibility for the accuracy or completeness of the property descriptions or related information provided here and they do not constitute property particulars. Please contact Arden Estates - Lettings for full details and further information.


