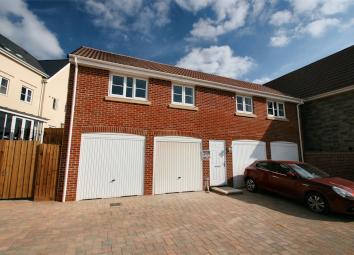Detached house to rent in Bristol BS37, 2 Bedroom
Quick Summary
- Property Type:
- Detached house
- Status:
- To rent
- Price
- £ 196
- Beds:
- 2
- County
- Bristol
- Town
- Bristol
- Outcode
- BS37
- Location
- 4 Celandine Court, Yate, South Gloucestershire BS37
- Marketed By:
- Milburys
- Posted
- 2024-04-19
- BS37 Rating:
- More Info?
- Please contact Milburys on 01454 437861 or Request Details
Property Description
A detached coach house, built by Barrett Homes and situated on the Autumn Brook development in North Yate. It has easy access to the local shops and pubs, along with convenient road links. Unfurnished accommodation situated on the first floor consists of a lounge/diner open to the kitchen with cooker, two bedrooms and the bathroom. There is a single garage beneath, along with parking for one car. Additionally there are useful storage cupboards, loft access, gas central heating and double glazing. Available from the 10th June 2019 for six months to long term. No pets or smokers. (epc-c)
Situation
The town of Yate is located approximately 5.8 miles from the M4 Junction 18 and 11.3 miles from the centre of Bristol. It has a train station with main line connections, a refurbished leisure centre, retail park including cinema and restaurants and a large shopping centre which caters for all needs. From Yate there is easy access to Chipping Sodbury with its historic High Street dating back to the 12th Century. Chipping Sodbury offers a wide and eclectic range of shops and established businesses and more recently a Waitrose store has been built in the centre of the town. There is a selection of both Primary and Secondary Schooling in the Yate area of good reputation plus Chipping Sodbury offers country walks on a lovely common which neighbours the golf course and cricket club.
Accommodation & Services
Detached Coach House - Modern Build - Lounge open to Kitchen with Cooker and Space for Washing Machine, Fridge Freezer and Dishwasher - Two Bedrooms - Bathroom - Garage with Power and Light, Plus Understairs Storage Space - Parking for One Car - Gas Central Heating - Double Glazing - Unfurnished.
Important notice
Milburys Property Consultants, their clients and any joint agents give notice that they have not tested any apparatus, equipment, fixtures, fittings, heating systems, drains or services and so cannot verify they are in working order or fit for their purpose.Interested parties are advised to obtain verification from their surveyor or relevant contractor. Statements pertaining to tenure are also given in good faith and should be verified by your legal representative. Digital images may, on occasion, include the use of a wide angle lens. Please ask if you have any queries about any of the images shown, prior to viewing. Where provided, floor plans are shown purely as an indication of layout. They are not scale drawingsand should not be treated as such. Complete listings and full details of all our properties (both for sale and to let) are available at
Property Location
Marketed by Milburys
Disclaimer Property descriptions and related information displayed on this page are marketing materials provided by Milburys. estateagents365.uk does not warrant or accept any responsibility for the accuracy or completeness of the property descriptions or related information provided here and they do not constitute property particulars. Please contact Milburys for full details and further information.


