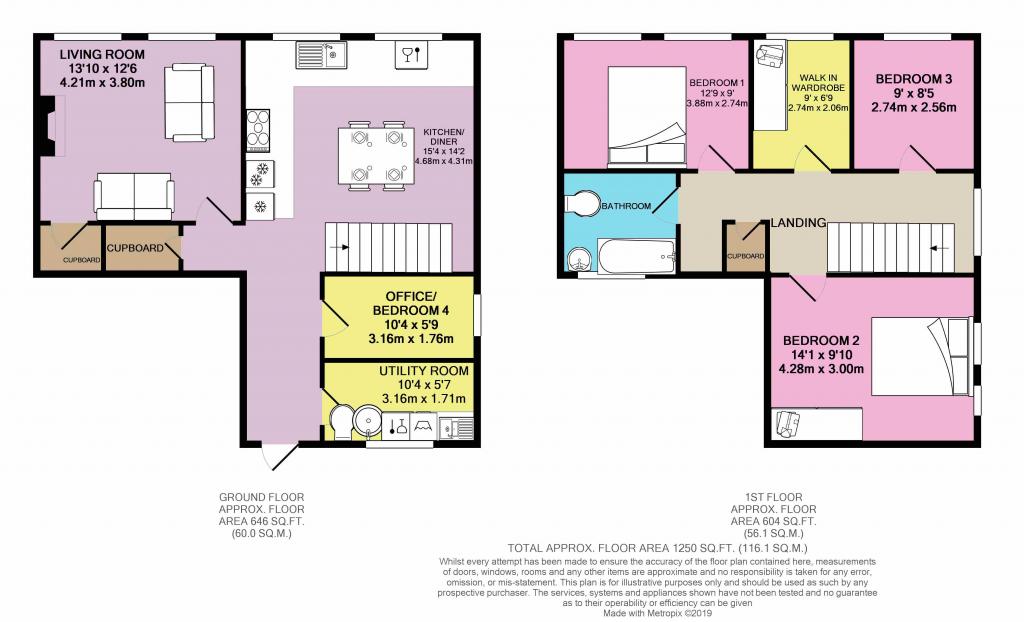Detached house to rent in Brighouse HD6, 3 Bedroom
Quick Summary
- Property Type:
- Detached house
- Status:
- To rent
- Price
- £ 156
- Beds:
- 3
- Baths:
- 1
- Recepts:
- 1
- County
- West Yorkshire
- Town
- Brighouse
- Outcode
- HD6
- Location
- Bridge End, Rastrick, Brighouse HD6
- Marketed By:
- EweMove Sales & Lettings - Cleckheaton
- Posted
- 2019-05-11
- HD6 Rating:
- More Info?
- Please contact EweMove Sales & Lettings - Cleckheaton on 01274 067834 or Request Details
Property Description
Available from mid July this maisonette is not what it seems! Offering spacious accommodation over two floors this part furnished (can be unfurnished) property offers everything a normal house does just without the garden and off road parking, but viewing is essential to fully appreciate the size and specification of this fabulous home. Comprises: Entrance hall, utility, ground floor office/4th bedroom, spacious kitchen/diner, living room. The first floor benefits from three double bedrooms, walk in wardrobe room and a modern family bathroom
Space is the key when looking at this property, as the ground floor area has the additional benefit of a utility area with plumbing for washing machine as well as the living room with feature fireplace and sofa's plus a generous dining kitchen with integral halogen hob/oven, integrated fridge and freezer and feature electric stove with built in TV unit above. There is a useful ground floor office or an occasional guest bedroom while the first floor has not only three double bedrooms but also has fitted wardrobes to bedroom two plus a fabulous walk in wardrobe room ideal for ladies with lots of clothes and shoes!
There is no specific outside garden space or off road parking, however there is hard standing communal land to the rear where you can sit and relax and you will be able to find on street parking easily to the front.
Only a few minutes walk from Brighouse Train Station connecting you to Leeds in 20 mins and London in under 3 hours
book your on line viewing now for our open to view days this week!
This home includes:
- Hallway
A spacious hall with radiator, storage cupboard, access to the utility room and ground floor bedroom four/office. - Utility Room
3.17m x 1.56m (4.9 sqm) - 10' 4" x 5' 1" (53 sqft)
With a range of base and eye level wall units with sink, plumbing for washing machine, dishwasher, wash hand basin, low level wc, heated towel rail - Office
3.17m x 1.76m (5.5 sqm) - 10' 4" x 5' 9" (60 sqft)
A useful room that could easily be used as an occasional ground floor bedroom or home office. With UPVC window and radiator - Living Room
4.2m x 3.81m (16 sqm) - 13' 9" x 12' 6" (172 sqft)
A modern and stylish living area with two UPVC windows, two radiators and feature electric fire set in to surround. A three seater and two seater sofa will be left as well. - Kitchen Diner
4.86m x 3.69m (17.9 sqm) - 15' 11" x 12' 1" (193 sqft)
An open plan dining kitchen with a range of base and eye level wall units comprising of a sink unit, four ring halogen hob with electric oven and extractor, integral fridge and freezer, two PVCu windows, feature electric stove and TV set into wall unit. There is also a dining table and four chairs included. - Landing
With useful storage cupboard, access to part boarded loft space with drop down ladders and further doors giving access to; - Bedroom 1
3.87m x 2.86m (11 sqm) - 12' 8" x 9' 4" (119 sqft)
A first floor double bedroom with two UPVC windows, radiator - Bedroom 2
3m x 4.28m (12.8 sqm) - 9' 10" x 14' (138 sqft)
Another good sized double bedroom with two UPVC windows, radiator and fitted double wardrobes with hanging space and drawers. - Bedroom 3
2.75m x 2.54m (6.9 sqm) - 9' x 8' 4" (75 sqft)
A small double bedroom with UPVC window and radiator. - Walk In Wardrobe
2.76m x 2.04m (5.6 sqm) - 9' x 6' 8" (60 sqft)
An additional benefit of a walk-in wardrobe room with fitted full length double wardrobes with hanging space and drawers, UPVC window and radiator - Bathroom
A modern three piece suite comprising of a panelled bath with shower over, and wash basin set into vanity unit, low flush WC. With UPVC window and heated towel rail - Exterior
The property itself does not benefit from any garden, however there is some small communal space and on road parking is available to the front.
Please note, all dimensions are approximate / maximums and should not be relied upon for the purposes of floor coverings.
Please Note: A deposit/bond of £675 is required for this property.
Marketed by EweMove Sales & Lettings (Cleckheaton) - Property Reference 23842
Property Location
Marketed by EweMove Sales & Lettings - Cleckheaton
Disclaimer Property descriptions and related information displayed on this page are marketing materials provided by EweMove Sales & Lettings - Cleckheaton. estateagents365.uk does not warrant or accept any responsibility for the accuracy or completeness of the property descriptions or related information provided here and they do not constitute property particulars. Please contact EweMove Sales & Lettings - Cleckheaton for full details and further information.


