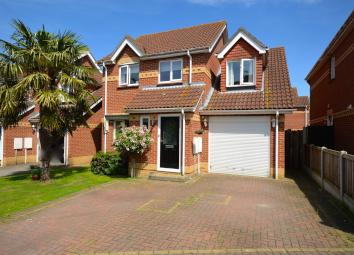Detached house to rent in Braintree CM7, 4 Bedroom
Quick Summary
- Property Type:
- Detached house
- Status:
- To rent
- Price
- £ 312
- Beds:
- 4
- Baths:
- 1
- Recepts:
- 2
- County
- Essex
- Town
- Braintree
- Outcode
- CM7
- Location
- Willingale Road, Braintree CM7
- Marketed By:
- Kings Property
- Posted
- 2024-04-01
- CM7 Rating:
- More Info?
- Please contact Kings Property on 01376 816985 or Request Details
Property Description
*available now* A well maintained four bedroom detached home. Situated in a pleasant mews position on the popular Kings Park Village development within a short walk of the highly regarded Lyons Hall primary school. The accommodation benefits from a lounge/diner, utility room, ground floor cloakroom and conservatory. Stylish bathroom and en-suite shower room. Garage and driveway parking for two cars. EPC D
Accommodation Comprises:
Door into
Entrance Porch
Tiled floor, door to:
Ground Floor Cloakroom
Double glazed window to front, suite comprising low level WC, wall mounted sink unit, radiator under, tiled splash backs.
Lounge 4.57m (15'0) x 4.27m (14')
Double glazed window to front, radiator under, stairs to first floor, archway opening to:
Dining Room 2.92m (9'7) x 2.36m (7'9)
Double glazed French doors to conservatory, door to:
Conservatory
French doors to garden. Two radiators and tiled floor.
Kitchen 3.07m (10'1) x 2.95m (9'8)
Double glazed window to rear, tiled floor, door to under stairs storage cupboard, kitchen is fitted with a range of wall and base units, work surfaces, incorporating sink unit, four ring induction hob, oven under, space for dishwasher.
Utilty Room 1.85m (6'1) x 1.85m (6'1)
Double glazed door to the rear garden, wall mounted boiler, Radiator, tiled floor, space for washing machine and fridge, door to garage.
First Floor Landing
Radiator, access to loft space, door to airing cupboard.
Bedroom One 4.6m (15'1) 15’1 x 8’7 x 2.62m (8'7)
Double glazed dormer window to front, radiator, built in hand made furniture to remain, door to:
En suite shower room
Concealed low level WC, wash hand basin inset vanity, tiled splash backs, shower cubicle, radiator and tiled floor.
Bedroom Two 3.25m (10'8) x 2.57m (8'5)
Double glazed window to front, built in double wardrobes and radiator.
Bedroom Three 2.82m (9'3) x 2.59m (8'6)
Double glazed window to rear, built in double wardrobes and radiator.
Bedroom Four 1.96m (6'5) Plus door recess x 1.91m (6'3)
Double glazed window to front, radiator and built in wardrobe cupboard
Bathroom
Double glazed window to rear, suite comprising a low level WC, wash hand basin, whirlpool bath with independent shower over, tiled floor and splash backs.
Rear Garden
Commencing with a block paved patio, mainly laid to lawn, fully enclosed and gate to side gives access to front garden and driveway.
Garage 5.49m (18'0) 18’0 x 8’8 x 2.64m (8'8)
Electronic roller door to front, power and light connected, door to utility room.
Front Garden and Driveway Parking
Blocked paved patio for two cars, lawned garden with trees and shrubs.
Disclaimer: These particulars do not nor constitute part of, an offer of contract. All descriptions, dimensions, reference to condition necessary permissions for use and occupation and other details contained herein are for general guidance only and prospective purchasers should not rely on them as statements or representation of fact and satisfy themselves as to their accuracy. Kings property employees or representatives do not have any authority to make or give any representation or warranty or enter into any contract in relation to the property.
Property Location
Marketed by Kings Property
Disclaimer Property descriptions and related information displayed on this page are marketing materials provided by Kings Property. estateagents365.uk does not warrant or accept any responsibility for the accuracy or completeness of the property descriptions or related information provided here and they do not constitute property particulars. Please contact Kings Property for full details and further information.


