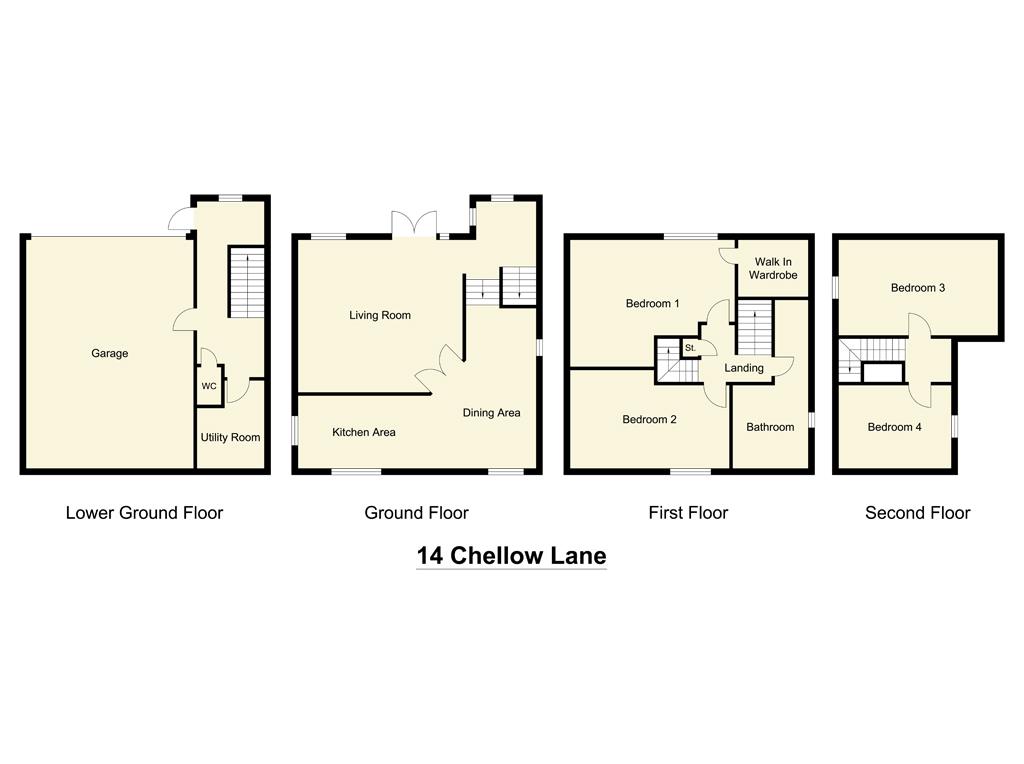Detached house to rent in Bradford BD9, 4 Bedroom
Quick Summary
- Property Type:
- Detached house
- Status:
- To rent
- Price
- £ 160
- Beds:
- 4
- Baths:
- 1
- Recepts:
- 2
- County
- West Yorkshire
- Town
- Bradford
- Outcode
- BD9
- Location
- Chellow Lane, Bradford BD9
- Marketed By:
- Hamilton Bower
- Posted
- 2019-05-14
- BD9 Rating:
- More Info?
- Please contact Hamilton Bower on 01274 506684 or Request Details
Property Description
***individual build***stunning four bedrooms***detached***well presented***
hamilton bower are pleased to offer to let this stunning individually designed detached family home in the much sought after location of chellow lane. Early viewing is advised to fully appreciate all this property has to offer. Comprising of gated entrance to an integral double garage, utility room, ground floor W.C, first floor living area with balcony, dining kitchen, two first floor bedrooms, house bathroom and wet room with two further bedrooms to the upper floor. The property benefits from central heating, double glazing, an alarm system and CCTV.
To view call hamilton bower today on .
Ground Floor Entrance
Utility Room
With a stainless steel sink unit and plumbing for an automatic washing machine.
Ground Floor W.C
With W.C and wash basin.
Integral Garage
Double garage with electric door.
First Floor
Landing.
Lounge (5.18m x 4.57m (17 x 15))
Spacious living area with french doors leading to a balcony which has far reaching views. Gas central heating radiator. Inset down lighting.
Dining Kitchen (7.62m x 4.65m (25 x 15'3))
The hub of this impressive family home with a range of fitted wall and base units with an integrated fridge, dishwasher, microwave oven, five ring gas hob and oven. Contrasting work surface incorporating a stainless steel sink unit and mixer tap. Two windows to rear aspect offering an abundance of natural light. Door leading out onto off road parking bay and lawn area. Good size and useful dining area with built in office. Gas central heating radiator.
Second Floor
Landing. Gas central heating radiator.
Bedroom One (5.38m x 4.01m (17'8 x 13'2))
With a range of fitted bedroom furniture and a walk in wardrobe. Window to front elevation with extending views. Gas central heating radiator.
Bedroom Two (5.03m x 2.62m (16'6 x 8'7))
Double bedroom with window to rear elevation. Gas central heating radiator.
House Bathroom/Wet Room
Done to a very standard is this five piece suite with a walk in shower wet room area. Corner bath, W.C, bidet and wash basin. The tiling to the floor is complemented with under tile heating. Part tiling to walls. Heated railing. Sky light offering natural light.
Upper Floor
Landing.
Bedroom Three (2.97m x 2.31m (9'9 x 7'7))
With sloping roof. Skylight.
Bedroom Four (2.62m x 2.34m (8'7 x 7'8))
With sloping roof. Skylight.
External
Gated entrance to the front, off road parking bay to the rear and a lawn.
Property Location
Marketed by Hamilton Bower
Disclaimer Property descriptions and related information displayed on this page are marketing materials provided by Hamilton Bower. estateagents365.uk does not warrant or accept any responsibility for the accuracy or completeness of the property descriptions or related information provided here and they do not constitute property particulars. Please contact Hamilton Bower for full details and further information.


