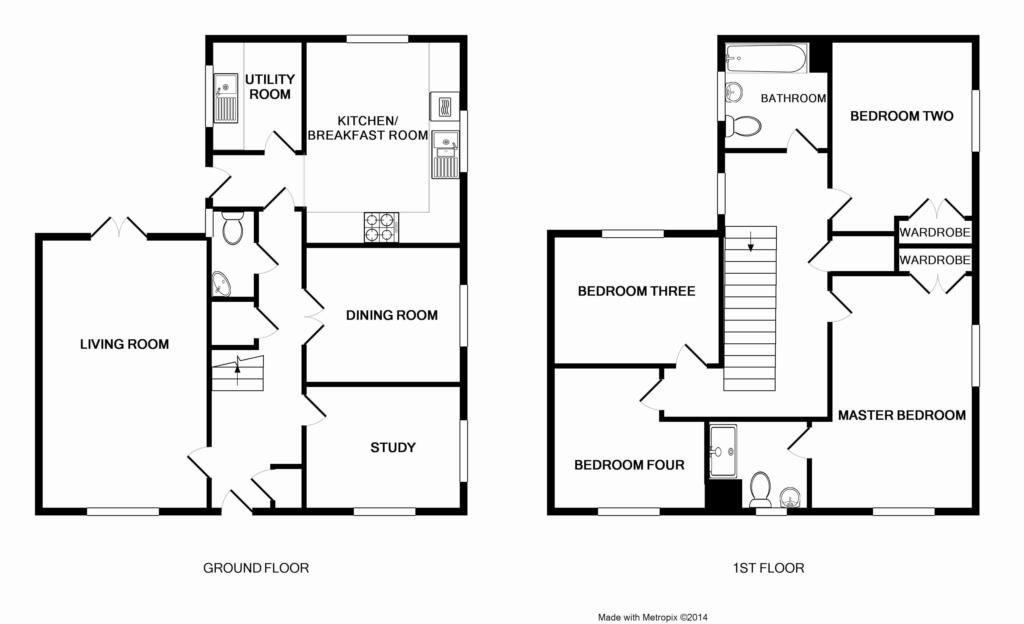Detached house to rent in Bracknell RG12, 4 Bedroom
Quick Summary
- Property Type:
- Detached house
- Status:
- To rent
- Price
- £ 427
- Beds:
- 4
- Baths:
- 2
- Recepts:
- 3
- County
- Berkshire
- Town
- Bracknell
- Outcode
- RG12
- Location
- Grouse Meadows, Bracknell RG12
- Marketed By:
- Sears Select Property
- Posted
- 2018-11-12
- RG12 Rating:
- More Info?
- Please contact Sears Select Property on 01344 859064 or Request Details
Property Description
Welcomed to the market is this beautifully presented four bedroom detached family home located in the highly sought after development of Jennett's Park. The property offers spacious and versatile living accomodation to include a three reception rooms, 13ft kitchen/breakfast room, 15ft master bedroom with en-suite shower room and a large 13ft second bedroom. To the rear you will find a larger than average rear garden, numerous allocated parking spaces and a garage with power.
Entrance Hall
Doors to living room, cloakroom, kitchen, dining room, stairs to first floor, storage cupboard, understairs storage cupboard, radiator.
Downstairs Cloakroom
Side elevation double glazed frosted window, low level WC, pedestal hand wash basin with Monobloc over, tiled flooring, radiator.
Living Room - 17'7" (5.36m) x 10'11" (3.33m)
Front elevation double glazed window, rear elevation double glazed French doors to garden, feature fireplace with marble surround, hearth and decorative mantle, TV point, two radiators.
Dining Room - 10'0" (3.05m) x 8'11" (2.72m)
Side elevation double glazed window, radiator.
Kitchen/Breakfast Room - 13'3" (4.04m) x 10'2" (3.1m)
Dual elevation double glazed windows, a range of eye and base level units with rolled edge work surfaces, integrated double oven, integrated four ring gas hob and extractor hood above, one and a half bowl stainless steel sink and drainer with mixer tap over, integrated fridge, freezer and dishwasher, tiled flooring, part tiled walls.
Utility Room
Side elevation double glazed window, a range of fitted cupboards with rolled edge work surfaces, one bowl stainless steel sink and drainer with mixer tap over, integrated washing machine, tiled flooring, part tiled walls.
First Floor Landing
Doors to all first floor rooms, airing cupboard housing hot water tank and shelving.
Master Bedroom - 15'3" (4.65m) x 10'5" (3.18m)
Dual elevation double glazed windows, built in double wardrobe with hanging space and shelving, radiator.
En-Suite
Front elevation double glazed frosted window, double shower cubicle with power shower over, low level WC, pedestal hand wash basin with Monobloc over, tiled flooring, tiled walls, radiator.
Bedroom Two - 13'5" (4.09m) x 9'4" (2.84m)
Side elevation double glazed window, built in double wardrobe with hanging space and shelving, radiator.
Bedroom Three - 11'2" (3.4m) x 8'3" (2.51m)
Rear elevation double glazed window, radiator.
Bedroom Four
Front elevation double glazed window, access to loft, radiator.
Family Bathroom
Side elevation double glazed frosted window, panel enclosed bath with mixer tap and shower attachment over, pedestal hand wash basin with twin taps over, low level WC, tiled floor, part tiled walls.
Outside
To The Front
Area laid to lawn with further areas laid to flower beds, courtesy path to front door.
To The Rear
A well maintained corner plot rear garden with patio area and the rest mainly laid to lawn, outside tap.
Garage
With up and over electric door, light and power, block paved driveway providing off road parking for numerous vehicles.
Notice
All photographs are provided for guidance only.
Property Location
Marketed by Sears Select Property
Disclaimer Property descriptions and related information displayed on this page are marketing materials provided by Sears Select Property. estateagents365.uk does not warrant or accept any responsibility for the accuracy or completeness of the property descriptions or related information provided here and they do not constitute property particulars. Please contact Sears Select Property for full details and further information.


