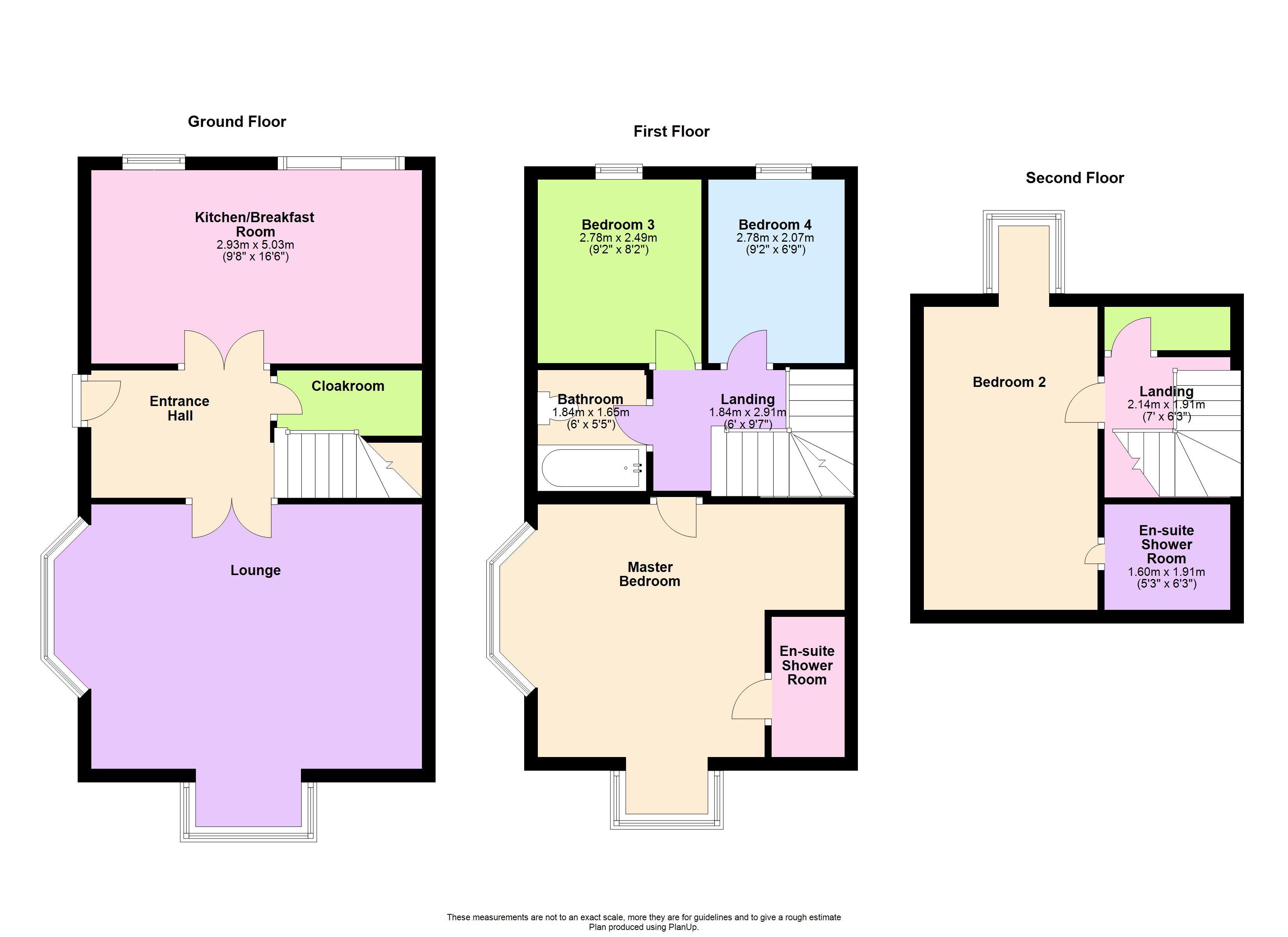Detached house to rent in Bourne End SL8, 4 Bedroom
Quick Summary
- Property Type:
- Detached house
- Status:
- To rent
- Price
- £ 460
- Beds:
- 4
- County
- Buckinghamshire
- Town
- Bourne End
- Outcode
- SL8
- Location
- Edwards Court, Bourne End SL8
- Marketed By:
- CH Letz
- Posted
- 2024-04-24
- SL8 Rating:
- More Info?
- Please contact CH Letz on 01628 246871 or Request Details
Property Description
Rarely available - A very well presented and modern 4 bedroom detached family sized home, situated in a very quiet cul-de-sac location within walking distance of the popular village centre and all it's amenities.
The property boasts 4 Double bedrooms; two with ensuites, further family bathroom and downstairs cloakroom, a large double aspect living room alongside a Kitchen/Breakfast room with all appliances included and doors to rear gardens.
There is an enclosed & private rear garden along with 2 allocated parking spaces.
Other benefits include gas central heating and double glazing. All tiled floors benefit from underfloor heating and the ground floor hall and living room enjoy high quality light oak wood flooring.
Please call to book an accompanied appointment.
Ground Floor
Entrance Hall
Door to front, radiator, stairs rising to first floor, wood flooring.
Cloakroom
Low level wc, vanity wash hand basin, heated towle rail tiled flooring with under floor heating.
Lounge (16'4" plus bay x 15'7" into bay (4.97m plus bay x 4.75m into bay))
Double glazed bay windows to front and side, radiatorwooden flooring, inset lighting.
Kitchen (16'4" x 10'2" (4.97m x 3.1m))
Double glazed window and French doors to side, range of eye and base level high gloss units, stainless steel sink and drainer bowls, range cooker with extractor hood over, integral fridge/freezer, integral washing machine, integral dishwasher, cupboard housing wall mounted boiler, ceramic tiled flooring with under floor heating.
First Floor
Landing
Double glazed window to side, stairs rising to second floor.
Master Bedroom (15'8" into bay plus recess x 12'7" plus bay (4.77m into bay plus recess x 3.83m plus bay))
Double glazed bay windows to front and side, radiator, door to
Ensuite Shower Room
Frosted double glazed window to side, walk in shower cubicle, low level wc, vanity wash hand basin, fully tiled walls and floor, under floor heating, heated towel rail.
Bedroom 3 (9'3" x 8'5" (2.82m x 2.56m))
Double glazed window to side, radiator.
Bedroom 4 (9'3" x 7'5" (2.82m x 2.26m))
Double glazed window to side, radiator.
Bathroom
Frosted double glazed window to rear, panel bath with shower attachment, low level wc, vanity wash hand basin, heated towel rail, fully tiled walls and floor, under floor heating.
Second Floor
Landing
Velux window to rear, cupboard, door to
Bedroom 2 (20'2" x 8'5" (6.14m x 2.56m))
Double glazed window to side, velux window to side, eaves storage cupboard, fitted cupboard, radiator, door to
Ensuite Shower Room
Velux window to front, walk in shower cubicle, low level wc, vanity wash hand basin, heated towel rail, fully tiled walls and floor, under floor heating.
Outside
Front Garden
Fenced surround, small shrubs and flowers, access to side for driveway for 2 cars, side gate leading to
Rear Garden
Patio, mainly laid to lawn with small raised shrub, access to parking at rear.
Property Location
Marketed by CH Letz
Disclaimer Property descriptions and related information displayed on this page are marketing materials provided by CH Letz. estateagents365.uk does not warrant or accept any responsibility for the accuracy or completeness of the property descriptions or related information provided here and they do not constitute property particulars. Please contact CH Letz for full details and further information.


