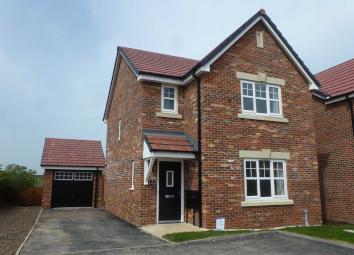Detached house to rent in BL6, 3 Bedroom
Quick Summary
- Property Type:
- Detached house
- Status:
- To rent
- Price
- £ 231
- Beds:
- 3
- Baths:
- 1
- Recepts:
- 1
- County
- Town
- Outcode
- BL6
- Location
- Glamis Court, Bolton BL6
- Marketed By:
- RedmanCasey
- Posted
- 2019-04-13
- BL6 Rating:
- More Info?
- Please contact RedmanCasey on 01204 351870 or Request Details
Property Description
Situated in the heart of Blackrod is this stunning new build property that would make an ideal home for a professional family. It offers excellent access to everyday amenities, major transport links and well-regarded schools. The property comprises of entrance hallway, lounge, dining kitchen which benefits from patio access to the garden and integrated fridge and freezer. Upstairs offers three good sized bedrooms the master with en-suite and there is a three piece family bathroom. Externally the property benefits from a good sized garden to the rear with lawned and flagged areas, to the front there is a driveway leading to detached single garage. View now.
Entrance Hall
UPVC double glazed window to side, built-in under-stairs storage cupboard, radiator, carpeted stairs to first floor landing, door to:
Lounge - 12'11" (3.94m) x 12'2" (3.71m)
UPVC double glazed window to front, radiator.
WC
Fitted with two piece suite comprising, corner pedestal wash hand basin with mixer tap and tiled splashback and WC with hidden cistern, radiator, vinyl flooring.
Kitchen/Diner - 17'11" (5.46m) x 14'10" (4.52m)
Fitted with a matching range of grey base and eye level units with worktop space over, 1+1/2 bowl stainless steel sink unit with single drainer and mixer tap, wall mounted concealed gas combination boiler serving heating system and domestic hot water, integrated fridge/freezer, plumbing for washing machine, built-in eye level electric fan assisted double oven, four ring gas hob with extractor hood over, uPVC double glazed window to rear, window to side, three radiators, Half vinyl flooring half carpet, double door, door to:
Landing
UPVC frosted double glazed window to side, built-in storage cupboard, door to:
Bedroom 1 - 12'0" (3.65m) x 10'8" (3.25m)
UPVC double glazed window to front, radiator, door to:
En-suite
Fitted with three piece suite comprising wall mounted wash hand basin with mixer tap and tiled shower enclosure, WC with hidden cistern, heated towel rail, extractor fan, uPVC frosted double glazed window to front, vinyl flooring.
Bedroom 2 - 9'8" (2.95m) x 9'3" (2.81m)
UPVC double glazed window to rear, radiator.
Bedroom 3 - 8'2" (2.49m) x 9'6" (2.9m)
UPVC double glazed window to rear, radiator.
Bathroom
Fitted with three piece suite comprising deep panelled bath with shower over and glass screen and wall mounted wash hand basin with mixer tap, WC with hidden cistern, ceramic tiling to two walls, heated towel rail, extractor fan, uPVC frosted double glazed window to side, vinyl flooring.
Front
Open plan front garden with lawned area and pathway leading to front entrance door, tarmac driveway to the side leading to garage.
Rear
Rear garden, paved pathway with lawned area, enclosed by timber fencing to rear and sides.
Garage
Detached brick built single garage with power and light connected, up and over door.
Notice
All photographs are provided for guidance only.
Property Location
Marketed by RedmanCasey
Disclaimer Property descriptions and related information displayed on this page are marketing materials provided by RedmanCasey. estateagents365.uk does not warrant or accept any responsibility for the accuracy or completeness of the property descriptions or related information provided here and they do not constitute property particulars. Please contact RedmanCasey for full details and further information.


