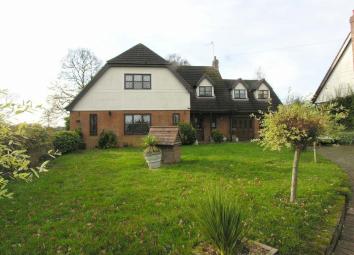Detached house to rent in Bishop's Stortford CM22, 4 Bedroom
Quick Summary
- Property Type:
- Detached house
- Status:
- To rent
- Price
- £ 462
- Beds:
- 4
- Baths:
- 2
- County
- Hertfordshire
- Town
- Bishop's Stortford
- Outcode
- CM22
- Location
- Hall Road, Elsenham, Bishop's Stortford CM22
- Marketed By:
- Insight Estates
- Posted
- 2024-04-01
- CM22 Rating:
- More Info?
- Please contact Insight Estates on 01279 956926 or Request Details
Property Description
A detached 4 bedroom home set behind Iron gates in a semi rural location.The property in brief comprises, hall, lounge with inglenook fire place, spacious sitting room and dining area Leading to great sized conservatory, downstairs w.C, kitchen breakfast room leading to utility room, Landing, master bedroom and ensuite, family bathroom, Outside, Double garage, Front and rear garden. Gas heating to radiators.
Ground Floor
Georgian style half glazed entrance door to:
Entrance Hall
Double glazed lead effect window to front, pine flooring, pine panelled door to Cloakroom, glazed door to Lounge/Diner, glazed door to:
Lounge (7.20m x 3.45m)
Three lead effect windows to front, lead effect window to side, inglenook open fire fireplace, two radiators, pine flooring.
Cloakroom
Lead effect window to front, fitted with two piece coloured suite pedestal wash hand basin and close coupled WC, half height ceramic tiling, two radiators, vinyl.
Lounge/Diner (6.94m x 6.23m)
Lead effect window to side, two lead effect windows to rear, radiator, fitted carpet, stairs with understairs storage cupboard carpeted, glazed door to Kitchen, french double door to:
Conservatory
Timber, hardwood, half brick and double glazed construction, part ceramic tiled flooring, double glazed french double door, door to:
Kitchen (3.57m x 2.49m)
Fitted with a matching base and eye level units with round edged worktops, matching island unit with cupboard under, 1 1/2 bowl polycarbonate sink, fridge, oven range, lead effect window to rear, vinyl tiled flooring, open plan to:
Breakfast Room (3.11m x 2.58m)
Lead effect window to rear, radiator, vinyl tiled flooring, hardwood half glazed door to garden, pine panelled door to:
Utility Room (2.83m x 2.13m)
Fitted with a matching with round edged worktops, stainless steel sink, plumbing for dishwasher, automatic washing machine and tumble drier, radiator, vinyl.
Garage
Tworemote-controlled electric up and over door.
First Floor
Landing
Lead effect dormer window to front, skylight, pine flooring with ventilated velux skylight, pine panelled door, pine panelled door to Storage cupboard, pine panelled door to Family Bathroom, pine panelled door to Master Bedroom, pine panelled door to:
Master Bedroom (6.61m x 4.77m)
Lead effect window to rear, lead effect dormer window to side, fitted carpet, pine panelled door to:
En-Suite Bathroom
Fitted with four piece coloured suite with deep panelled bath, pedestal wash hand basin, recessed tiled shower enclosure and close coupled WC, tiled splashbacks, lead effect dormer window to side, radiator, vinyl.
Bedroom 2 (6.23m x 3.45m)
Lead effect window to front, radiator, fitted carpet, sloping ceiling, pine panelled door to:
Bedroom 3 (5.45m x 3.87m)
Lead effect dormer window to rear, two lead effect dormer windows to front, parquet flooring, sloping ceiling.
Bedroom 4 (3.54m x 2.60m)
Lead effect dormer window to rear, radiator.
Family Bathroom
Fitted with three piece coloured suite with deep panelled bath, pedestal wash hand basin and close coupled WC, tiled surround, extractor fan, lead effect dormer window to side, vinyl.
Outside
To the front, established landscaped front garden with a variety of shrubs, off-road parking for six cars, wrought iron lockable gates, leading to garage. Wooden fencing to rear and sides, block paved sun patio with seating area, steps, mainly laid to lawn with leads to, potting shed, well stocked mature shrub and hedging.
Floor Plan - Ground Floor
This plan is included as a service to our customers and is intended as a guide to layout only. Dimensions are approximate.
Do not scale.
Floor Plan - First Floor
This plan is included as a service to our customers and is intended as a guide to layout only. Dimensions are approximate.
Do not scale.
Property Location
Marketed by Insight Estates
Disclaimer Property descriptions and related information displayed on this page are marketing materials provided by Insight Estates. estateagents365.uk does not warrant or accept any responsibility for the accuracy or completeness of the property descriptions or related information provided here and they do not constitute property particulars. Please contact Insight Estates for full details and further information.

