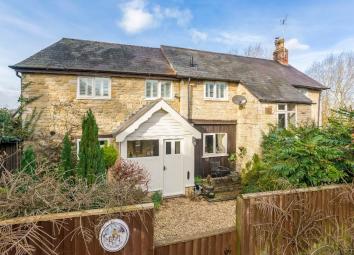Detached house to rent in Bicester OX25, 3 Bedroom
Quick Summary
- Property Type:
- Detached house
- Status:
- To rent
- Price
- £ 322
- Beds:
- 3
- Baths:
- 1
- Recepts:
- 2
- County
- Oxfordshire
- Town
- Bicester
- Outcode
- OX25
- Location
- Church Street, Somerton, Bicester OX25
- Marketed By:
- Mark David
- Posted
- 2024-04-05
- OX25 Rating:
- More Info?
- Please contact Mark David on 01869 623949 or Request Details
Property Description
Description
Accommodation
Entrance Porch and Hallway, Cloakroom, Kitchen, Lounge/Dining Room, Conservatory, Master Bedroom, Two Further Bedrooms, Bathroom, Front and Rear Gardens.
Situation
Somerton village offers a rare mix of countryside seclusion and easy access to all amenities, sitting amidst the wonderful rolling countryside of the Cherwell valley. Within a short drive are rail and road links to London M40, Oxford via Kidlington A4260 and Banbury. The village itself dates back to Saxon times plus it is mentioned in the Doomsday Book, and the Church of St James dates back in part to at least 1074. There are many local activities, a number of which revolve around a fine village hall, rebuilt with lottery money in 2008. This features everything from toddler groups to films, evening talks and a Thursday evening bar (which we are told is very popular!). The nearby local historic village of Deddington offers various food shops, pubs, a library, health centre, and a primary school and a monthly Farmers market.
Deddington c. 4 miles
Bicester c. 8 miles
Banbury c. 10 miles
Chipping Norton c. 14 miles
Oxford c. 17 miles
Stratford Upon Avon c. 39 miles
Birmingham c. 64 miles
London c. 70 miles
M40 Access c. 4 miles
London via Bicester North, c. 1 hour
Oxford to London Paddington c. 1 hour.
Full Details
The accommodation briefly comprises:
Entrance Porch leading to Entrance Hallway
Cloakroom: Low Level W.C., Hand Wash Basin, Tiled Floor, Double Glazed Window to Front Aspect.
Kitchen: Matching Wall and Base Units, Pantry, Space and Plumbing for Appliances, Double Glazed Window to Rear Aspect, Stable Door to Rear Garden.
Lounge/ Dining Room: Multi-Fuel Burner, Double Glazed Windows to Front and Rear Aspect, Stairs to First Floor Landing.
Conservatory: Wooden Construction, Fitted Cupboards, Double Doors to Rear Garden, Views Over Open Countryside.
First Floor
First Floor Landing: Double Glazed Window to Rear Aspect.
Master Bedroom: Double Glazed Windows to Front and Rear Aspect, Built in Wardrobes.
Bedroom Two: Double Glazed Windows to Rear, Side and Front Aspect, Built in Cupboards.
Bedroom Three: Double Glazed Window to Front Aspect, Built in Wardrobes.
Bathroom: Low Level W.C., Hand Wash Basin, Shower Cubicle, Double Glazed Window.
Outside
Front Garden: Laid to Gravel and Lawn with Flower and Shrub Borders and Summer House.
Rear Garden: Paved Seating Area with Views Over Open Countryside.
Property Location
Marketed by Mark David
Disclaimer Property descriptions and related information displayed on this page are marketing materials provided by Mark David. estateagents365.uk does not warrant or accept any responsibility for the accuracy or completeness of the property descriptions or related information provided here and they do not constitute property particulars. Please contact Mark David for full details and further information.

