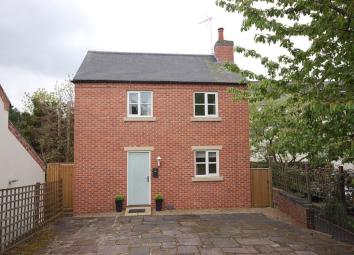Detached house to rent in Belper DE56, 2 Bedroom
Quick Summary
- Property Type:
- Detached house
- Status:
- To rent
- Price
- £ 156
- Beds:
- 2
- Baths:
- 1
- Recepts:
- 1
- County
- Derbyshire
- Town
- Belper
- Outcode
- DE56
- Location
- Green Lane, Belper DE56
- Marketed By:
- Your Move - Attenborough & Co
- Posted
- 2019-04-14
- DE56 Rating:
- More Info?
- Please contact Your Move - Attenborough & Co on 01773 549052 or Request Details
Property Description
* Superb modern detached cottage * Two bedrooms * Lounge/dining room * Smart modern kitchen * Ground floor WC * Modern bathroom suite * Town centre * Off street parking * Walking distance to train station * Well presented throughout * EPC rating C * Unfurnished * No pets * Employed or retired only
Description
Extremely well maintained two bedroom detached cottage located in the heart of Belper town centre, a stones throw from shops, restaurants and train station. The accommodation briefly comprises entrance hall with fitted under stairs storage, dual aspect lounge/dining room with garden access, modern fitted kitchen, ground floor WC, two first floor bedrooms with in built storage and a light and airy bathroom with shower. To the front of the property is a large gated driveway with parking for four cars and access to the front entrance door. The rear garden comprises a flagstone patio, a lower decked area and low maintenance gravelled borders.
Entrance Hall
Accessed via a composite front entrance door and featuring an under stairs store cupboard, radiator and access to all ground floor rooms.
Lounge / Dining Room (3.03m x 2.12m)
Very light reception room featuring a double glazed window to the front aspect, double glazed French doors to the rear, exposed brick fire place, TV point and a radiator.
Kitchen (2.93m x 1.99m)
Featuring a range of fitted wall, base and drawer units, contrasting work surfaces, inset sink and drainer with mixer tap, integrated hob and oven with extractor over, space for a fridge/freezer, plumbing for a washing machine, recessed spotlights, tiled flooring, tiled splash back areas, the gas combination boiler and a double glazed window to the rear aspect.
WC
With low flush toilet, wash hand basin, heated towel rail and a double glazed window to the side aspect.
First Floor Landing
With radiator, loft access and a double glazed window to the front aspect.
Master Bedroom (4.00m x 2.55m)
Double bedroom with radiator, television point, alcove wardrobe space and a double glazed window to the rear aspect.
Bathroom (3.11m (1.99) x 0m)
Ell appointed 'L' shaped bathroom with a white three piece suite comprising panel bath, wash hand basin with storage unit and low flush toilet. Other features include an 'over bath' shower, heated towel rail, tiled flooring, tiled splash back areas, extractor and a double glazed window to the rear aspect.
Bedroom 2 (2.88m (to wardrobes) x 2.44m)
Featuring fitted wardrobes, fitted shelving, radiator and a double glazed window to the front aspect.
Outside
To the front of the property is a large gated driveway with parking for four cars and access to the front entrance door. The rear garden comprises a flagstone patio, a lower decked area and low maintenance gravelled borders.
/3
Property Location
Marketed by Your Move - Attenborough & Co
Disclaimer Property descriptions and related information displayed on this page are marketing materials provided by Your Move - Attenborough & Co. estateagents365.uk does not warrant or accept any responsibility for the accuracy or completeness of the property descriptions or related information provided here and they do not constitute property particulars. Please contact Your Move - Attenborough & Co for full details and further information.


