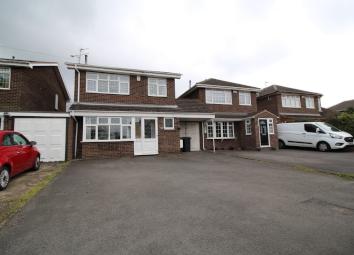Detached house to rent in Bedworth CV12, 3 Bedroom
Quick Summary
- Property Type:
- Detached house
- Status:
- To rent
- Price
- £ 196
- Beds:
- 3
- Baths:
- 1
- Recepts:
- 1
- County
- Warwickshire
- Town
- Bedworth
- Outcode
- CV12
- Location
- Gainsborough Drive, Bedworth CV12
- Marketed By:
- Reeds Rains
- Posted
- 2024-04-19
- CV12 Rating:
- More Info?
- Please contact Reeds Rains on 024 7662 0219 or Request Details
Property Description
**available 16th June** A well presented link detached property located in a popular residential cul-de-sac. Accommodation comprising :- Entrance porch, through hall, guest's WC, full length lounge/dining room, re-fitted kitchen and utility room. On the first floor are three well proportioned bedrooms and bathroom. The property benefits from a gas central heating system and double glazing throughout. Outside offers a tarmacadam driveway providing off-street parking for several vehicles and direct access to a useful storage area. To the rear is an enclosed garden. Viewing comes highly recommended to fully appreciate. EPC grade = E sorry no smokers, pets or DSS
Entrance Porch
Having direct access via a double glazed front entrance door, ceramic tile flooring, double glazed window to front and double glazed door to:-
Hallway
Having central heating radiator, stairs to first floor landing and doors to:-
Guest's WC
Having low level WC, vanity wash hand basin, central heating radiator and double glazed window to front
Lounge / Dining Room (7.56m (max) x 3.12m (max))
Having central heating radiator, wall mounted gas fire, double glazed bay window to front, double glazed french doors to rear and ceiling spotlights
Re-Fitted Kitchen (2.44m x 2.94m)
Fitted with a matching range of base and eye-level units with work surfaces over and tiling to splash-back areas, integrated double oven and hob with extractor, single drainer sink unit set in work surface with mixer tap and tiling to splash-backs, integrated fridge and freezer, ceramic tile flooring, double glazed window to rear, pantry cupboard and door to:-
Utility Room (2.38m x 4.81m)
Having wall mounted central heating boiler, cupboard, double glazed window and door to rear and door to:-
Storage Area (2.4m x 2.6m)
With double doors
Landing
With airing cupboard, double glazed window to side and access to loft space
Bedroom 1 (3.38m x 3.83m)
With central heating radiator, double glazed window to front and built in wardrobe
Bedroom 2 (3.02m x 3.06m)
With central heating radiator, double glazed window to rear and built in cupboard
Bedroom 3 (2.15m x 2.94m)
With central heating radiator, double glazed window to front and cupboard
Bathroom
Having panelled corner bath with electric shower, pedestal wash hand basin, low level WC, central heating radiator and double glazed window to rear
Driveway
Providing ample off-street parking for several vehicles
Rear Garden
Having a decked area, gravelled garden areas and enclosed fencing
60136/8
Property Location
Marketed by Reeds Rains
Disclaimer Property descriptions and related information displayed on this page are marketing materials provided by Reeds Rains. estateagents365.uk does not warrant or accept any responsibility for the accuracy or completeness of the property descriptions or related information provided here and they do not constitute property particulars. Please contact Reeds Rains for full details and further information.

