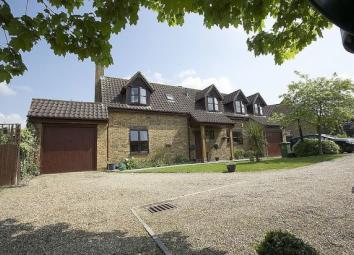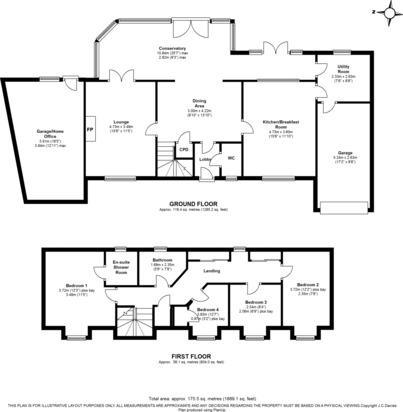Detached house to rent in Basildon SS16, 4 Bedroom
Quick Summary
- Property Type:
- Detached house
- Status:
- To rent
- Price
- £ 427
- Beds:
- 4
- County
- Essex
- Town
- Basildon
- Outcode
- SS16
- Location
- Maple Tree Lane, Langdon Hills SS16
- Marketed By:
- RentMyHome.co.uk
- Posted
- 2024-04-16
- SS16 Rating:
- More Info?
- Please contact RentMyHome.co.uk on 020 8128 1094 or Request Details
Property Description
This exceptional four bedroom detached house is located within a quiet cu-de-sac within a short walking distance from Great Berry Primary school. Laindon train station within walking distance.
This 4 bedroom house is very well presented and modern decor throughout, new boiler installed, kitchen will be let with full appliances ie built in oven, integrated microwave, fridge freezer and dishwasher, with two garages one of which can be used as a home office or man cave.
Superb garden area for entertaining or relaxing. Handy utility room for washing etc. Private parking for 4-5 cars. Langdon hills is surrounded with natural woodlands and nature reserves. Tescos is within walking distance.
Reception 1 Dining Room, 13'9 x 9'10 (4.2m x 3.0m) - Dining area
Reception 2 Lounge, 15'5 x 11'2 (4.7m x 3.4m) - Awaiting Description
Conservatory Garden Room, 32'10 x 9'10 (10.00m x 3.00m) - Awaiting Description
Kitchen, 15'9 x 11'6 (4.8m x 3.5m) - Awaiting Description
Bedroom 1,11'10 x 11'6 (3.6m x 3.5m) - Awaiting Description
Bedroom 2,13'9 x 7'10 (4.2m x 2.4m) - Awaiting Description
Bedroom 3,8'2 x 8'2 (2.5m x 2.5m) - Awaiting Description
Bedroom 4,8'2 x 6'7 (2.5m x 2.0m) - Awaiting Description
Bathroom 1,7'7 x 5'3 (2.3m x 1.6m) - Awaiting Description
Front - Awaiting Description
Rear - Awaiting Description
Downstairs Toilet
Ensuite
Garage 1
Garage 2
Utility Room, 8'10 x 7'7 (2.7m x 2.3m)
We do not charge General Administration fees, Application fees, or Additional occupant fees.
We do charge a statutory Tenant Reference fee of £120 inc vat per tenant. There will also be a further Inventory & Check-In cost to the tenant in order to protect their deposit in the event of a dispute at the end of the Tenancy.
Property Location
Marketed by RentMyHome.co.uk
Disclaimer Property descriptions and related information displayed on this page are marketing materials provided by RentMyHome.co.uk. estateagents365.uk does not warrant or accept any responsibility for the accuracy or completeness of the property descriptions or related information provided here and they do not constitute property particulars. Please contact RentMyHome.co.uk for full details and further information.


