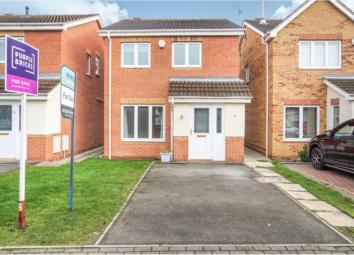Detached house to rent in Barnsley S71, 3 Bedroom
Quick Summary
- Property Type:
- Detached house
- Status:
- To rent
- Price
- £ 162
- Beds:
- 3
- Baths:
- 1
- Recepts:
- 2
- County
- South Yorkshire
- Town
- Barnsley
- Outcode
- S71
- Location
- Wellfield Gardens, Barnsley S71
- Marketed By:
- Purplebricks, Head Office
- Posted
- 2024-04-03
- S71 Rating:
- More Info?
- Please contact Purplebricks, Head Office on 024 7511 8873 or Request Details
Property Description
A beautifully presented detached house available to let immediately on Wellfield Gardens in Royston. The property is unfurnished, with oprn views to the rear, driveway parking and a pleasant enclosed garden. There is a conservatory offering extra space to the ground floor, and an en-suite shower room to the master bedroom. This property is situated in a village location, and is close to local amenities such as a supermarket, pharmacy and local primary school. The open house is on Sunday 12th May 2019, booking required.
Ground Floor
Comprising of:
Entrance Hall
With a double glazed door to the front elevation and a radiator.
Lounge
(12'5.7'') x (14'7'') A great size lounge benefiting from a double glazed window to the front elevation, radiator, TV and telephone points.
Kitchen/Diner
A beautifully presented kitchen diner benefiting from both wall and base units, roll top work surfaces, electric oven, gas hob, one and half bowl sink and drainer, radiator, large storage area currently used as office space, there are also patio doors giving access to the conservatory.
Conservatory
A great addition to any family home benefiting from two radiators and French doors to the rear garden.
First Floor
Comprising of:
Landing
Double glazed window to side elevation and airing cupboard.
Bedroom One
(10'3.7'') x (9'1.2'') Master bedroom with double glazed window to rear elevation, built in wardrobes, radiator, TV and television points, also gives access to the en-suite.
En-Suite Shower Room
Lovely en-suite with separate shower cubicle, duel flush WC and pedestal wash hand basin.
Bedroom Two
(9'8.4'') x (6'4'') Benefitting from fitted wardrobes, radiator and double glazed window to the front elevation.
Bedroom Three
(6'2'') x (6'4.3'') Double glazed window to front elevation and radiator.
Bathroom
This family bathroom benefits from a duel flush WC, bath and pedestal wash hand basin. Also has a double glazed window to the side elevation and a radiator.
Outside
Low maintenance rear garden benefiting from useful patio area then mainly laid to lawn enclosed by timber fencing.
Click on the brochure buttow below, or visit to book a viewing online 24/7.
Property Location
Marketed by Purplebricks, Head Office
Disclaimer Property descriptions and related information displayed on this page are marketing materials provided by Purplebricks, Head Office. estateagents365.uk does not warrant or accept any responsibility for the accuracy or completeness of the property descriptions or related information provided here and they do not constitute property particulars. Please contact Purplebricks, Head Office for full details and further information.

