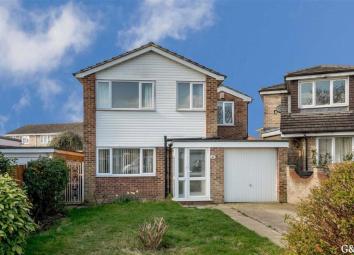Detached house to rent in Ashford TN24, 4 Bedroom
Quick Summary
- Property Type:
- Detached house
- Status:
- To rent
- Price
- £ 300
- Beds:
- 4
- Baths:
- 1
- Recepts:
- 2
- County
- Kent
- Town
- Ashford
- Outcode
- TN24
- Location
- Crofton Close, Kennington, Kent TN24
- Marketed By:
- Gould & Harrison
- Posted
- 2024-04-01
- TN24 Rating:
- More Info?
- Please contact Gould & Harrison on 01233 526946 or Request Details
Property Description
A substantially extended detached family home in a quiet cul de sac position. Arranged over two floors the generously proportioned accommodation comprises an entrance hall, sitting/dining room, kitchen, breakfast room, utility and cloakroom, four bedrooms and bathroom/WC. The property benefits from gas fired central heating and off road parking.
Available Now
Sorry but no smokers
Pets considered
Fees apply
Deposit £1800
Entrance Hall
Stairs to first floor, radiator.
Sitting/Dining Room (25'1 x 12'2 narrowing to 7'9 (7.65m x 3.71m narrowing to 2.36m))
Double glazed window to front, double glazed patio doors to rear, television aerial point, telephone point, coved ceiling, feature fireplace with stone effect surround.
Kitchen (12' x 7'5 (3.66m x 2.26m))
Range of fitted wall and base units integrated electric oven with four ring gas hob and extractor over, stainless steel sink with mixer tap and drainer unit, tiled splash back, plumbing and space for dishwasher, tiled flooring.
Breakfast Room (17'9 x 7'6 (5.41m x 2.29m))
Double glazed window to rear and patio doors to garden, wall mounted gas fired boiler.
Utility Room (7'5 x 7' (2.26m x 2.13m))
Plumbing and space for washing machine, laminate flooring.
Cloakroom/Wc
Low level WC, hand basin, extractor fan.
First Floor Landing
Airing cupboard, loft access, doors to:
Bedroom One (17'9 x 7'5 (5.41m x 2.26m))
Double glazed window, radiator, coved ceiling.
Bedroom Two (12'10 x 9'4 (3.91m x 2.84m))
Double glazed window, radiator, coved ceiling.
Bedroom Three (11'10 x 8'9 (3.61m x 2.67m))
Double glazed window, radiator, coved ceiling.
Bedroom Four (8'7 x 6' (2.62m x 1.83m))
Double glazed window, radiator, coved ceiling.
Bathroom/Wc
Modern white suite
Rear Garden
Mainly laid to lawn with flower and shrub borders, panelled fencing, outside cold water tap, lighting.
Driveway
Providing off road parking for at least two cars. Please note that 2/3 of the garage has been converted to provide the utility space.
Services
All mains services connected.
Council Tax
Ashford Borough Council Tax Band: D
You may download, store and use the material for your own personal use and research. You may not republish, retransmit, redistribute or otherwise make the material available to any party or make the same available on any website, online service or bulletin board of your own or of any other party or make the same available in hard copy or in any other media without the website owner's express prior written consent. The website owner's copyright must remain on all reproductions of material taken from this website.
Property Location
Marketed by Gould & Harrison
Disclaimer Property descriptions and related information displayed on this page are marketing materials provided by Gould & Harrison. estateagents365.uk does not warrant or accept any responsibility for the accuracy or completeness of the property descriptions or related information provided here and they do not constitute property particulars. Please contact Gould & Harrison for full details and further information.


