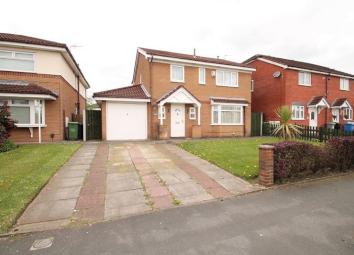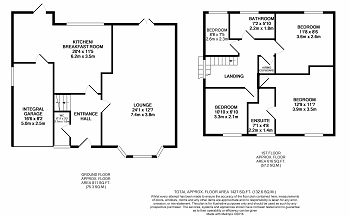Detached house to rent in Altrincham WA14, 4 Bedroom
Quick Summary
- Property Type:
- Detached house
- Status:
- To rent
- Price
- £ 323
- Beds:
- 4
- County
- Greater Manchester
- Town
- Altrincham
- Outcode
- WA14
- Location
- Barlow Road, Altrincham WA14
- Marketed By:
- Northwood - Sale
- Posted
- 2024-04-18
- WA14 Rating:
- More Info?
- Please contact Northwood - Sale on 0161 937 1721 or Request Details
Property Description
A recently updated and improved, modern Detached family home located in this popular residential location with Altrincham town centre on the doorstep and in the catchment for Broadheath Primary, Oldfield Brow, Altrincham Grammer and Navigation Primary School's.The well presented accommodation comprising of a Hall, WC, Living/Dining Room and Breakfast Kitchen to the Ground Floor and Four Bedrooms served by Two Bath/Shower Rooms to the First Floor.Externally, there is a Driveway returning in front of the Integral Single Garage which is part converted and there are good size gardens to the front and rear, with potential to extend, subject to any necessary consents.This property is offered For Sale with No Chain and could be moved into with the minimum of fuss.
Comprising:
Canopied Porch. Panelled and glazed door leading to an Entrance Hall with staircase rising to the First Floor. Doors provide access to the Ground Floor Living Accommodation. Window to front elevation. Coved ceiling.Ground Floor WC fitted with a modern white suite with chrome fittings comprising of a wash hand basin and WC. UPVC window to front elevation. Coved ceiling.23'5" x 12'7" (max) Living and Dining Room is a well proportioned Double Reception Room with dual aspect. There is a UPVC bay window to the front elevation and glazed French doors overlooking and providing access to the gardens. 13'7" x 11'6" (max) Breakfast Kitchen with a wide UPVC window enjoying views over the delightful Gardens. The Kitchen is fitted with a range of base and eye level granite units with worktops over, inset into which is a stainless steel sink and drainer unit with mixer tap over. Included in the sale are integrated appliances comprising of a stainless steel double oven, microwave oven, four ring gas hob with extractor fan over and dishwasher.7'4'' x 7'4'' Utility Area with space and plumbing for additional kitchen appliances. Window to the rear elevation and a door provides access to the same.16'6'' x 8'3'' Single Garage/Playroom which is part converted and could be reinstated as a Garage. Wall mounted boiler. Window to the side elevation.
To the First Floor Landing there is access to Four Bedrooms served by Two Bath/Shower Rooms. UPVC window to the side elevation. Principal Bedroom One measures 12'9" x 8'8'' with UPVC window to the front elevation. This room enjoys an En Suite Shower Room fitted with a modern white suite with chrome fittings comprising of an enclosed shower cubicle glazed door and thermostatic shower, wash hand basin and WC. UPVC window to the front elevation. Extensive tiling to the walls and floor.Bedroom Two measures 9' x 8'5" with window to the rear elevation.Bedroom Three measures 8'9" x 6'10" with UPVC window to the front elevation. There are built in wardrobes and cupboards.8'8'' x 6'5" Bedroom Four is a good size Single Bedroom with UPVC window to the rear elevation.The Bedrooms are served by a Family Bathroom fitted with a modern white suite comprising of a shaped bath, wash hand basin and WC. Tiling to the walls and floor. UPVC window to the rear elevation.
Externally, the property is approached via a Driveway returning in front to the Attached Single Garage/Playroom. Lawned Garden frontage with hedging. To the rear there is a patio area adjacent to the back of the house, accessed via the Living/Dining Room and Breakfast Kitchen, beyond the garden is mainly laid to lawn with well stocked borders with a variety of plants, shrubs and trees. The Gardens are enclosed with timber fencing and are south west facing and therefore enjoy a sunny aspect.
Comprising
Canopied Porch. Panelled and glazed door leading to an Entrance Hall with staircase rising to the First Floor. Doors provide access to the Ground Floor Living Accommodation. Window to front elevation. Coved ceiling. Ground Floor WC fitted with a modern white suite with chrome fittings comprising of a wash hand basin and WC. UPVC window to front elevation. Coved ceiling. 23'5" x 12'7" (max) Living and Dining Room is a well proportioned Double Reception Room with dual aspect. There is a UPVC bay window to the front elevation and glazed French doors overlooking and providing access to the gardens. 13'7" x 11'6" (max) Breakfast Kitchen with a wide UPVC window enjoying views over the delightful Gardens. The Kitchen is fitted with a range of base and eye level granite units with worktops over, inset into which is a stainless steel sink and drainer unit with mixer tap over. Included in the sale are integrated appliances comprising of a stainless steel double oven, microwave oven, four ring gas hob with extractor fan over and dishwasher. 7'4'' x 7'4'' Utility Area with space and plumbing for additional kitchen appliances. Window to the rear elevation and a door provides access to the same. 16'6'' x 8'3'' Single Garage/Playroom which is part converted and could be reinstated as a Garage. Wall mounted boiler. Window to the side elevation. To the First Floor Landing there is access to Four Bedrooms served by Two Bath/Shower Rooms. UPVC window to the side elevation. Principal Bedroom One measures 12'9" x 8'8'' with UPVC window to the front elevation. This room enjoys an En Suite Shower Room fitted with a modern white suite with chrome fittings comprising of an enclosed shower cubicle glazed door and thermostatic shower, wash hand basin and WC. UPVC window to the front elevation. Extensive tiling to the walls and floor. Bedroom Two measures 9' x 8'5" with window to the rear elevation. Bedroom Three measures 8'9" x 6'10" with UPVC window to the front elevation. There are built in wardrobes and cupboards. 8'8'' x 6'5" Bedroom Four is a good size Single Bedroom with UPVC window to the rear elevation. The Bedrooms are served by a Family Bathroom fitted with a modern white suite comprising of a shaped bath, wash hand basin and WC. Tiling to the walls and floor. UPVC window to the rear elevation. Externally, the property is approached via a Driveway returning in front to the Attached Single Garage/Playroom. Lawned Garden frontage with hedging. To the rear there is a patio area adjacent to the back of the house, accessed via the Living/Dining Room and Breakfast Kitchen, beyond the garden is mainly laid to lawn with well stocked borders with a variety of plants, shrubs and trees. The Gardens are enclosed with timber fencing and are south west facing and therefore enjoy a sunny aspect.
Property Location
Marketed by Northwood - Sale
Disclaimer Property descriptions and related information displayed on this page are marketing materials provided by Northwood - Sale. estateagents365.uk does not warrant or accept any responsibility for the accuracy or completeness of the property descriptions or related information provided here and they do not constitute property particulars. Please contact Northwood - Sale for full details and further information.


