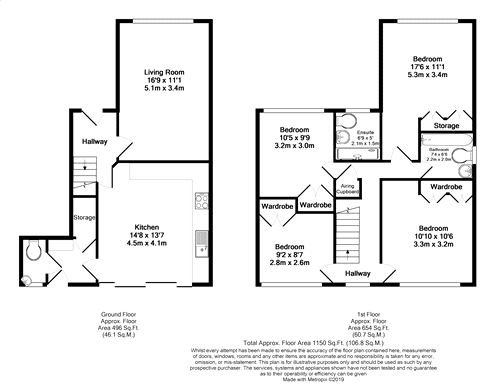Detached house for sale in York YO30, 4 Bedroom
Quick Summary
- Property Type:
- Detached house
- Status:
- For sale
- Price
- £ 425,000
- Beds:
- 4
- County
- North Yorkshire
- Town
- York
- Outcode
- YO30
- Location
- Miller Road, York YO30
- Marketed By:
- Churchills Estate Agents
- Posted
- 2024-05-14
- YO30 Rating:
- More Info?
- Please contact Churchills Estate Agents on 01904 409912 or Request Details
Property Description
Stunning family home! Finished to A high standard! We as Agents are delighted to offer to the market this fabulous four bed detached family home set in this popular residential development just off Water Lane, being close to local amenities, access to the by-pass as well as easy access into York’s bustling City Centre. The immaculate living accommodation has been beautifully maintained by the current owners and briefly consists: Entrance hall with porcelain tiled floor, living room with newly fitted wall mounted modern electric fire, bright and spacious kitchen/dining room with UPVC French doors to the rear garden, utility room with worktops and plumbing for washing machine, ground floor WC. The carpeted stairs lead to the first floor galleried landing where loft access can be found via a drop down ladder, the spacious master bedroom boasts an en-suite with walk in shower cubicle, basin and WC, there are three further good size bedrooms as well as a family bathroom with white 3 piece suite. Externally the property boats a driveway allowing off street parking and leading to an attached brick built garage with up and over door as well as a landscaped, lawned rear garden with timber fence surround. An early viewing is highly recommended to fully appreciate all this fabulous property has to offer!
Ground Floor
Entrance
Composite door to:
Entrance Hall
Porcelain tiles, skirting board, power point. Door to:
Living Room
16' 5" x 11' 1" (5.00m x 3.38m)
UPVC double glazed window to front, modern wall mounted electric fire, double panelled radiator, skirting board, power point. Carpet.
Dining Kitchen
15' 4" x 13' 2" (4.67m x 4.01m)
Fitted units, integrated double oven, 4 gas hob with extractor fan over, integrated fridge freezer, double panelled radiator, part tiled walls, spot lights, UPVC french doors to rear. Porcelain tiled floor. Door to:
Utilty
9' 2" x 5' 3" (2.79m x 1.60m)
Storage cupboard with power point, work top, single panelled radiator, plumbing for washing machine, UPVC double glazed window to rear, composite door to rear. Porcelain tiles. Door to:
W.C.
Single panelled radiator, W.C., basin, UPVC double glazed window to rear. Porcelain tiled floor.
Landing
Loft access via a drop down ladder.
First Floor
Bathroom
7' 4" x 6' 6" (2.24m x 1.98m)
UPVC double glazed window to front, bath with shower over, glass shower screen, W.C., heated towel rail, basin. Porcelain tiled floor.
Bedroom 1
17' 6" x 11' 1" (5.33m x 3.38m)
UPVC double glazed window to front, fitted wardrobes with sliding mirrored doors, single panelled radiator, skirting board, power point. Carpet.
En-Suite
6' 9" x 5' (2.06m x 1.52m)
UPVC double glazed window to front, shower cubicle, W.C., basin, heated towel rail. Porcelain tiled floors.
Bedroom 2
10' 6" x 10' 5" (3.20m x 3.18m)
UPVC double glazed window to rear, four-door wardrobes, skirting board, power point. Carpet.
Bedroom 3
9' 1" x 9' 1" (2.77m x 2.77m)
UPVC double glazed window to front, single panelled radiator, skirting board, power point. Carpet.
Bedroom 4
10' 5" x 9' 9" (3.18m x 2.97m)
UPVC double glazed window to front, fitted wardrobe, single panelled radiator, skirting board, power point. Carpet.
Outside
Externally the property boats a driveway allowing off street parking leading to an attached brick built garage with up and over door as well as a landscaped, lawned rear garden with timber fence surround.
EPC
Property Location
Marketed by Churchills Estate Agents
Disclaimer Property descriptions and related information displayed on this page are marketing materials provided by Churchills Estate Agents. estateagents365.uk does not warrant or accept any responsibility for the accuracy or completeness of the property descriptions or related information provided here and they do not constitute property particulars. Please contact Churchills Estate Agents for full details and further information.


