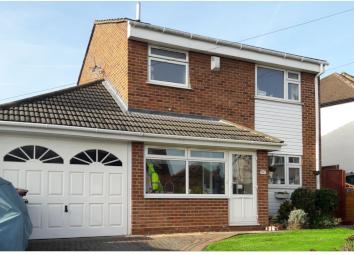Detached house for sale in Worcester Park KT4, 3 Bedroom
Quick Summary
- Property Type:
- Detached house
- Status:
- For sale
- Price
- £ 550,000
- Beds:
- 3
- Baths:
- 2
- Recepts:
- 1
- County
- London
- Town
- Worcester Park
- Outcode
- KT4
- Location
- Clarkes Avenue, Worcester Park KT4
- Marketed By:
- Purplebricks, Head Office
- Posted
- 2025-02-07
- KT4 Rating:
- More Info?
- Please contact Purplebricks, Head Office on 024 7511 8874 or Request Details
Property Description
A fantastic opportunity to purchase this detached three double bedroom, two bathroom family home with garage to side (offering great potential to convert into fourth bedroom to offer independent downstairs living).The property comprises of a good sized lounge with views overlooking the garden, a upvc double glazed conservatory, fitted kitchen, a downstairs shower room, three double bedrooms and a family bathroom. Further benefits include an established secluded rear garden and off street parking to the front.
The property is conveniently located within walking distance to local amenities, many transport links and well regarded schools.
Internal viewing highly recommended.
To book a viewing please book through the Brochure link below.
Entrance Porch
Larger than average upvc double glazed porch with ceiling light and tiled flooring
Entrance Hall
Ceiling light, double panel radiator, wall mounted alarm system, wood effect flooring, stairs leading to first floor landing
Kitchen
9'3 x 8'8
upvc double glazed window to front aspect, ceiling spotlights, a selection of high and low base unit, wall mounted boiler within cupboard, laminate work surface, stainless steel sink with drainer, stainless steel mixer tap, extractor fan, space for oven, space for washing machine, space for fridge freezer, tiled flooring
Shower Room
Upvc double glazed window to front aspect, ceiling light, built in shower enclosure with glass bi-folding door, wall mounted shower unit, low level w/c, pedestal wash basin, stainless steel taps, double panel radiator, part tiled walls, tiled flooring
Lounge
20'4 x 12'6
upvc double glazed windows and door to rear aspect, ceiling light x 2, wall lights, double panel radiator, built in storage cupboard, wood effect flooring, door leading to conservatory
Conservatory
12'6 x 10'6
upvc double glazed conservatory with double doors to rear aspect, fitted ceiling blinds, velux window, ceiling spotlights, wall mounted air conditioning unit, wood effect flooring, door leading to garage
First Floor Landing
Upvc double glazed window to side aspect, ceiling light, loft access, built in storage cupboard housing water tank, carpet
Master Bedroom
11'4 x 9'8
upvc double glazed window to rear aspect, ceiling light, radiator, solid wood flooring, a selection of fitted wardrobes with mirrored sliding doors
Bedroom Two
9'8 x 9'2
upvc double glazed window to front aspect, ceiling light, radiator, solid wood flooring
Bedroom Three
9'8 x 8'5
upvc double glazed window to rear aspect, ceiling light, radiator, solid wood flooring
Family Bathroom
Obscured upvc double glazed window to front aspect, ceiling light, side panel bath, stainless steel mixer taps with hand held shower attachment, glass bi- folding shower screen, pedestal wash basin, stainless steel taps, low level w/c, wall mounted storage cupboard with mirrored doors and down lighters, part tiled walls, radiator, wood effect flooring
Rear Garden
Secure enclosed South facing garden.
Paved patio leading to mainly laid to lawn area surrounded by a selection of established shrubs and plants, outside tap, fitted sun canopy, gated side access to both sides
Front Garden
Block paved off street parking for several vehicles, lawn area surrounded by established shrubs and plants, gated side access to both sides
Garage
Up and over door, roof storage, electric, door leading to conservatory
Property Location
Marketed by Purplebricks, Head Office
Disclaimer Property descriptions and related information displayed on this page are marketing materials provided by Purplebricks, Head Office. estateagents365.uk does not warrant or accept any responsibility for the accuracy or completeness of the property descriptions or related information provided here and they do not constitute property particulars. Please contact Purplebricks, Head Office for full details and further information.


