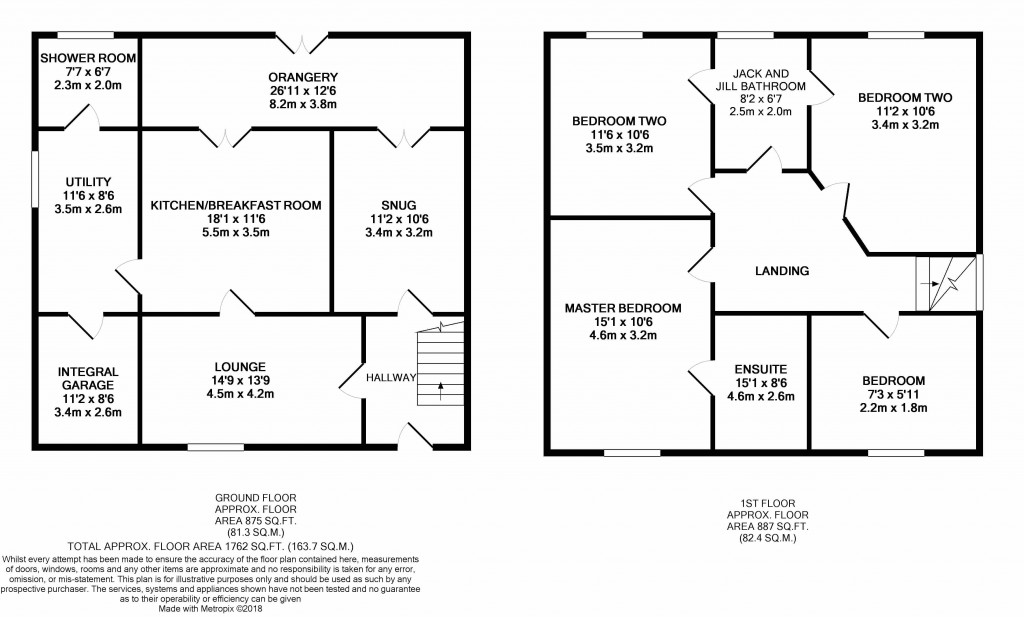Detached house for sale in Wolverhampton WV4, 4 Bedroom
Quick Summary
- Property Type:
- Detached house
- Status:
- For sale
- Price
- £ 535,000
- Beds:
- 4
- Baths:
- 3
- Recepts:
- 3
- County
- West Midlands
- Town
- Wolverhampton
- Outcode
- WV4
- Location
- Muchall Road, Wolverhampton, Staffordshire WV4
- Marketed By:
- Tepilo
- Posted
- 2018-11-07
- WV4 Rating:
- More Info?
- Please contact Tepilo on 020 8128 1730 or Request Details
Property Description
Book a Viewing by visiting our website or calling us.
Teplio are delighted to offer for sale this exceptional four bedroom detached property on one of most exclusive and sought roads in Wolverhampton, Muchall Road, Upper Penn.
Following a total refurbishment, the owners have thought of absolutely everything in this stunning accommodation, designed and equipped with premium and bespoke fixtures and fittings. It is spacious, homely and contemporary throughout. The property offers special features include a 27ft orangery perfect for entertaining, two further generous reception rooms with mood lighting, a ground floor wet room spectate utility room, a fully fitted bespoke kitchen with built-in appliances, breakfast island and Quartz worktops. The first floor comprising of 4 bedrooms including and ensuite bathroom to master and a further quirky jack and jill bathroom. The exterior is just as enjoyable, set back from the road, with extensive parking, outdoor lighting and a private rear garden for everyone to enjoy!
The property has also been granted planning permission for a two storey extension to create a further two bedrooms and Beth room. Creating even more of an exceptional home for you and your family.
You will not be left disappointed!
To fully appreciate this property please arrange a viewing appointment which you can do 24/7 by visiting our website.
Main Details:
Ground floor
Hallway; 2.4m x 2.9m. Double glazed door to front elevation. Vertical Radiator. Original parquet flooring. Access to storage room and outdoor lighting controls and alarm system
Lounge; 4.2m x 4.5m. Triple glazed bay window to front elevation. Remote control Gas fire with cast iron surround. Vertical radiator. Fitted carpet
Snug Room; 3.2m x 3.4m. Triple glazed doors and window to rear elevation. Mood lighting. Radiator. Fitted carpet
Breakfast Kitchen; 5.5m x 3.5m. Triple glazed window to rear elevation. Range of bespoke wall and base units incorporating sink and drainer with Quartz work surfaces. Built in Siemens appliances including fridge, freezer, microwave and dishwasher. Breakfast island. Gas range cooker, triple oven and extractor over. Built in storage. Radiator. Granite flooring
Orangery; 3.8m x 8.2m. Triple glazed doors and window to rear elevation. Self cleaning glass roof. Marble flooring with under floor fully programmable heating. Vertical Radiator.
Utility Room; 3.5m x 2.6m. Velux window. Base units with contrasting robust work surfaces incorporating sink and drainer. Plumbing for washing machine. Worcester Bosch (warranty cover until March 2020). Granite flooring
Wet Room; 2.0m x 2.5m. Triple glazed window to rear elevation. Velux window. Walk in power shower with glass screen. Vanity sink and toilet Vertical Radiator. Granite flooring
Integral Garage; 2.6m x 3.4. Manual reinforced steel doors to front elevation. Power and lighting
First floor
Landing; Fitted carpet. Access to bedrooms, bathroom, loft space and stairs
Master Bedroom; 4.6m x 3.2m. Triple glazed window to front elevation. Radiator. Fitted carpet
En Suite to master room. Standing electric shower. Vanity sink. Low level WC. Radiator. Tiled walls and flooring
Bedroom Two; 3.2m x 3.5m. Triple glazed window to rear elevation. Radiator. Fitted carpet
Bedroom Three; 3.4m x 3.2m. Triple glazed window to rear elevation. Radiator. Fitted carpet
Bedroom Four; 2.2m x 1.8m. Triple glazed window to front elevation. Radiator. Fitted carpet
Jack and Jill bathroom; 2.0m x 2.5m. Triple glazed window to rear elevation. Pedestal wash hand basin. Corner bath. Standing shower cubicle. Low level WC. Radiator. Tiled walls and floors
Exterior
The front of the property offers off road parking to the front. Extensive decorative and security lighting with outdoor power socket. Rear exterior has an extensive garden laid to lawn with shrub borders. Outdoor power sockets and decorative and security lighting. Paved patio area with gates on either side of the property giving easy secure access to the front of the property.
Property Location
Marketed by Tepilo
Disclaimer Property descriptions and related information displayed on this page are marketing materials provided by Tepilo. estateagents365.uk does not warrant or accept any responsibility for the accuracy or completeness of the property descriptions or related information provided here and they do not constitute property particulars. Please contact Tepilo for full details and further information.


