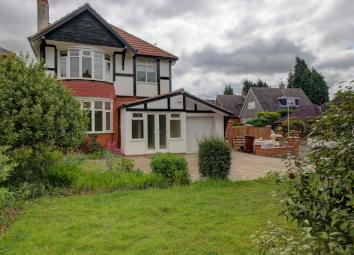Detached house for sale in Wolverhampton WV4, 3 Bedroom
Quick Summary
- Property Type:
- Detached house
- Status:
- For sale
- Price
- £ 400,000
- Beds:
- 3
- Baths:
- 1
- Recepts:
- 2
- County
- West Midlands
- Town
- Wolverhampton
- Outcode
- WV4
- Location
- Penn Road, Penn, Wolverhampton WV4
- Marketed By:
- YOPA
- Posted
- 2024-04-01
- WV4 Rating:
- More Info?
- Please contact YOPA on 01322 584475 or Request Details
Property Description
To side
EPC -F
This stunning traditional detached residence has been renovated and modernised to a high specification boasting a wow factor! Kitchen/family room. The spacious accommodation throughout is immaculately presented and in 'move in' condition. The property comprises of an entrance porch, entrance hallway, guest WC, two large reception rooms and the stunning kitchen/family room to the ground floor. To the first floor are three double bedrooms and a modern re-fitted family bathroom. There is a newly fitted gas central heating system. Externally this lovely family home is situated on a large corner plot with established gardens to the front and secure re-landscaped gardens to side and rear. The generous driveway has access to the garage. Located in the sought after location of Penn, close to The Royal School, Wolverhampton City Centre and local shops and amenities. An early inspection is absolutely essential to avoid disappointment.
Ground floor
Entrance Porch: Double glazed doors to:
Entrance Hallway: Stairs to first floor, door to both reception rooms and kitchen/family room- door to:
Guest WC: Newly fitted suite comprising of a low level WC and vanity wash hand basin.
Dining Room: 3.34m (min exc bay) x 3.60m: Round bay window to front- feature fire surround housing gas fire.
Lounge: 7.50m x 3.34m (max): Picture window to rear -door for access to garden. Two further windows to side- feature fire surround housing gas fire.
Kitchen/Family Room: 3.70m (min) x 6.30m: Range of wall and base units with working surfaces over incorporating sink unit and drainer. Integrated oven, hob and dishwasher. Space for further appliances (available to purchase under separate negotiation). Tiled flooring. Square Bay window to side, further window to side - door for access to side patio area and rear garden.
First floor
Landing: Loft access, window to side. Doors to:
Bedroom One: 3.60m x 3.36m (exc bay): Round bay window to front.
Bedroom Two: 3.34m x 4.82m: Window to rear.
Bedroom Three: 3.70m x 3.36m: Window to side- door for access to eaves storage.
Family Bathroom: 2.35m x 2.04m: Newly fitted suite comprising of panel bath with shower over, vanity unit incorporating low level WC and wash hand basin. Tiling to walls.
External
The property is set well back form the road and has an established front garden- lawned with mature plants, trees and shrubs. The secure side and rear garden have been re-landscaped to offer a good sized patio and lawn area. The generous front driveway has access to the attached garage.
Property Location
Marketed by YOPA
Disclaimer Property descriptions and related information displayed on this page are marketing materials provided by YOPA. estateagents365.uk does not warrant or accept any responsibility for the accuracy or completeness of the property descriptions or related information provided here and they do not constitute property particulars. Please contact YOPA for full details and further information.


