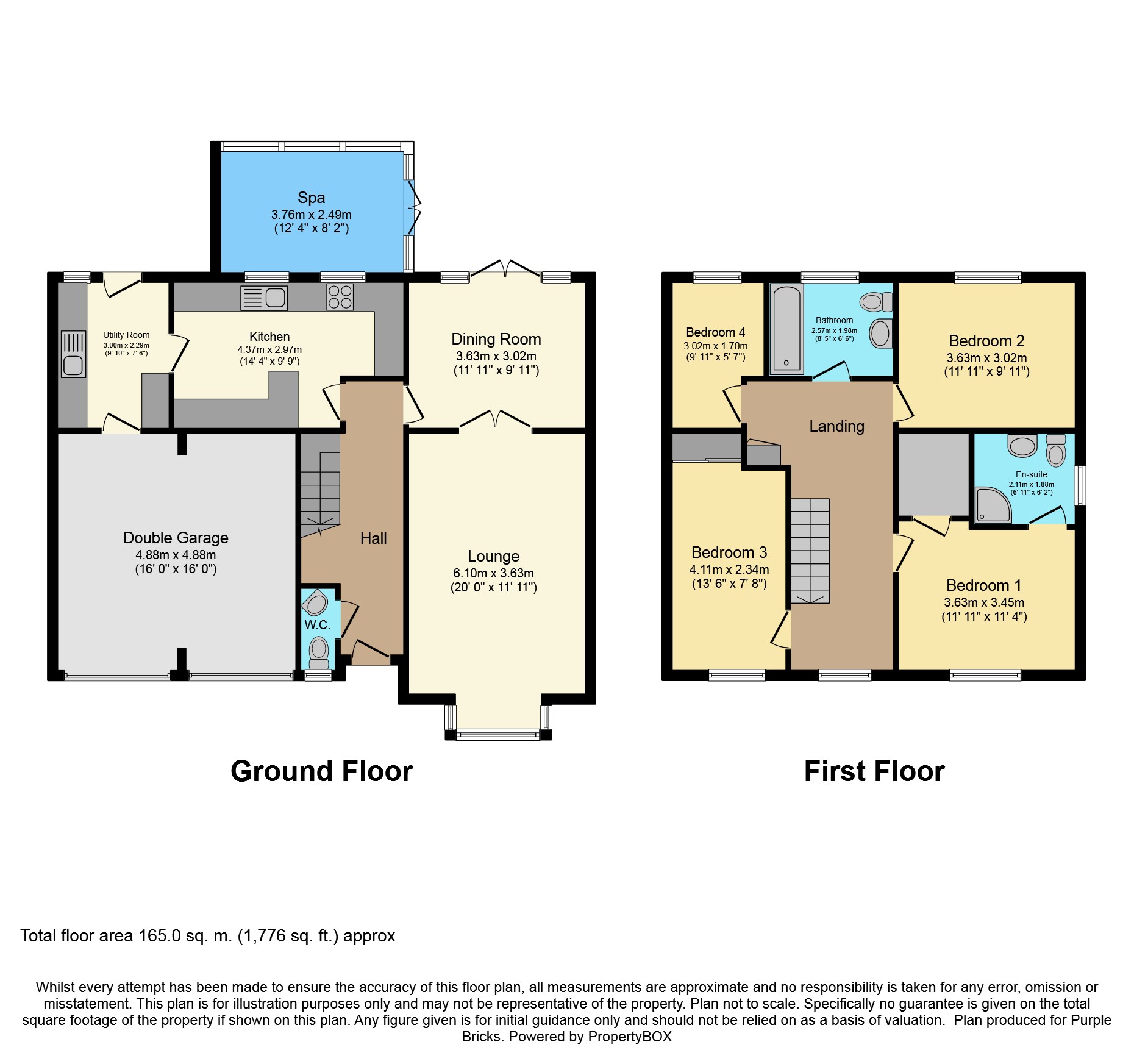Detached house for sale in Wolverhampton WV10, 4 Bedroom
Quick Summary
- Property Type:
- Detached house
- Status:
- For sale
- Price
- £ 375,000
- Beds:
- 4
- Baths:
- 1
- Recepts:
- 2
- County
- West Midlands
- Town
- Wolverhampton
- Outcode
- WV10
- Location
- Pool Close, Shareshill, Wolverhampton WV10
- Marketed By:
- Purplebricks, Head Office
- Posted
- 2024-04-03
- WV10 Rating:
- More Info?
- Please contact Purplebricks, Head Office on 024 7511 8874 or Request Details
Property Description
Purplebricks are delighted to offer to the market this very well presented and extended, four bedroom detached home situated within a cul-de-sac Location. The property sits within a popular residential area and is well located for schools, transport links and local amenities.
Offering fantastic kerb appeal the property is approached via a tarmac driveway for multiple vehicles with gated rear access, door to hall and access to the double garage. The lounge is a great size measuring 20' in length with a feature bay window and french doors that lead to the dining room. The dining room has french doors with a pleasant outlook over the private rear garden with reaching field views to rear, also access from the garden is the spa room. The kitchen has been fitted to a high specification with feature granite work surfaces and a handy utility room to rear.
The first floor has four bedrooms, the master has a walk in wardrobe and an en-suite with two further double bedrooms and a single. The bathroom is modern and re-fitted.
All in all a superb family home in a semi rural location with excellent commuting links!
Lounge
20' max x 11'11"
Dining Room
11'11" x 9'11"
Downstairs Cloakroom
5'7" x 2'8"
Kitchen
14'4" x 9'9" max
Utility Room
9'10" x 7'6"
Double Garage
16'1" x 16' max
Spa
12'4" x 8'2"
Bedroom One
12'3" max x 11'11"
En-Suite
6'11" x 6'2"
Walk-In Wardrobe
5'4" x 4'8"
Bedroom Two
11'11" x 9'11"
Bedroom Three
13'6" max x 7'8"
Bedroom Four
9'11" max x 5'7"
Bathroom
8'5" x 6'6"
Property Location
Marketed by Purplebricks, Head Office
Disclaimer Property descriptions and related information displayed on this page are marketing materials provided by Purplebricks, Head Office. estateagents365.uk does not warrant or accept any responsibility for the accuracy or completeness of the property descriptions or related information provided here and they do not constitute property particulars. Please contact Purplebricks, Head Office for full details and further information.


