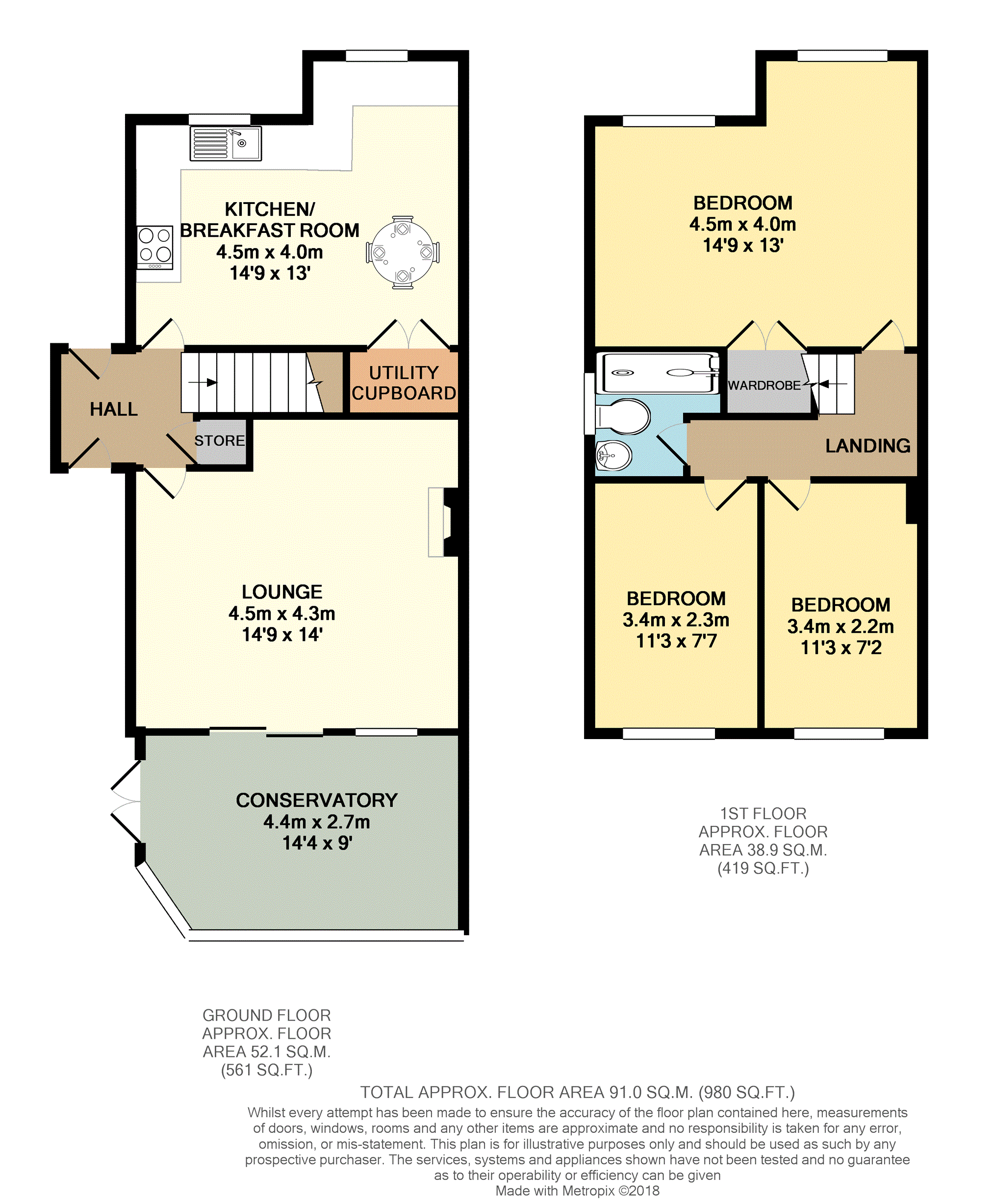Detached house for sale in Wolverhampton WV10, 3 Bedroom
Quick Summary
- Property Type:
- Detached house
- Status:
- For sale
- Price
- £ 240,000
- Beds:
- 3
- Baths:
- 1
- Recepts:
- 1
- County
- West Midlands
- Town
- Wolverhampton
- Outcode
- WV10
- Location
- Queens Road, Calf Heath, Wolverhampton WV10
- Marketed By:
- Purplebricks, Head Office
- Posted
- 2019-01-07
- WV10 Rating:
- More Info?
- Please contact Purplebricks, Head Office on 0121 721 9601 or Request Details
Property Description
Modern three bedroom detached family home that is in excellent decorative order and ready to move straight in! Set in the semi rural village of Calf heath which is ideally situated for commuting with convenient access to the motorway network. There is easy access to the extensive amenities afforded by Wolverhampton City Centre and Stafford and the area is well served by highly regarded local schooling.
Hall
Double glazed doors to front and rear, central heating radiator, tiled floor and stairs to first floor.
Kitchen/Breakfast
14'9" x 13' max
Two double glazed windows to front, a range of re-fitted wall and base units with work surfaces, one bowl stainless steel sink and drainer, integrated fridge, plumbing for dishwasher, electric oven, electric four burner hob with extractor over, wall mounted boiler and a handy utility cupboard with work surfaces, plumbing for washing machine and space for tumble dryer.
Lounge
14'5" x 14' max
Double glazed window to rear, feature open fire with stone hearth and surround, patio doors to conservatory and central heating radiator.
Conservatory
14'4" max x 9'
Double glazed windows to rear and side, french doors to garden, Upvc construction with a brick built base.
Landing
Loft access and doors to first floor rooms.
Bedroom One
14'10" x 10'5" max
Two double glazed windows to front, built in wardrobes and a central heating radiator.
Bedroom Two
11'3" x 7'2"
Double glazed windows to rear and a central heating radiator.
Bedroom Three
11'3" x 7'3"
Double glazed window to rear and a central heating radiator.
Shower Room
Double glazed window to side, double walk in shower cubicle with a close coupled w/c, pedestal wash basin, heated towel radiator and recess spotlights.
Front
Block paved off road parking, cold water point and door to hall.
Garden
Low maintenance panel enclosed rear garden with a purple slate terrace, shrub borders and paved entertainment patio.
Property Location
Marketed by Purplebricks, Head Office
Disclaimer Property descriptions and related information displayed on this page are marketing materials provided by Purplebricks, Head Office. estateagents365.uk does not warrant or accept any responsibility for the accuracy or completeness of the property descriptions or related information provided here and they do not constitute property particulars. Please contact Purplebricks, Head Office for full details and further information.


