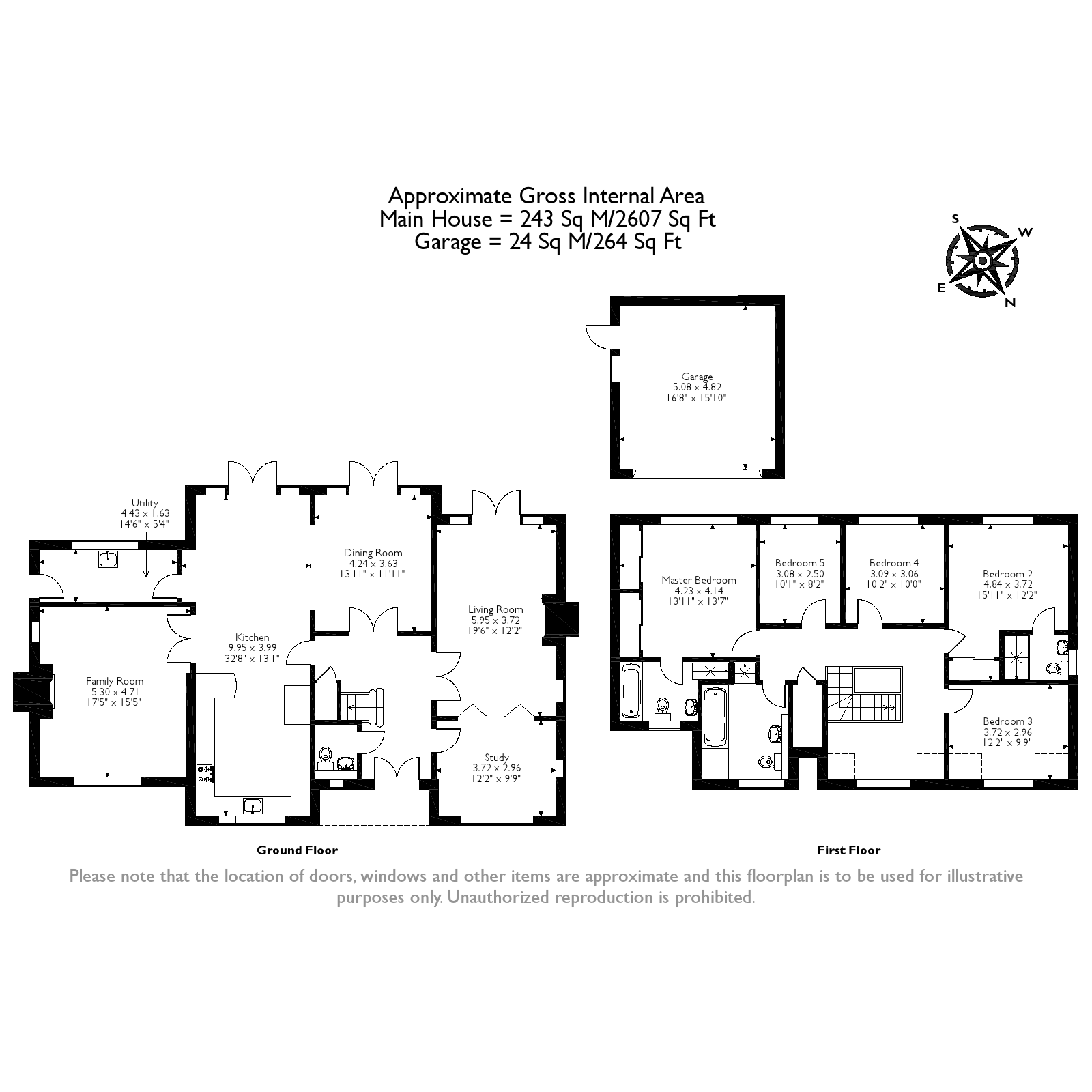Detached house for sale in Woking GU22, 5 Bedroom
Quick Summary
- Property Type:
- Detached house
- Status:
- For sale
- Price
- £ 1,187,500
- Beds:
- 5
- Baths:
- 3
- Recepts:
- 3
- County
- Surrey
- Town
- Woking
- Outcode
- GU22
- Location
- Kingfield Close, Woking GU22
- Marketed By:
- Curchods - Woking
- Posted
- 2024-05-23
- GU22 Rating:
- More Info?
- Please contact Curchods - Woking on 01483 665816 or Request Details
Property Description
This is a house that from the start and throughout has a very appealing sense of light and space to it with well proportioned rooms that work extremely well on a practical day to day living basis. On the ground floor there is a very workable division between the formal and informal living rooms all of which are centred around a very large reception hall that immediately gives the house a feeling of space.
The main sitting room is on the back and has a central, stone fireplace and double doors that open up onto the sun terrace at the back. Beside this is a large dining room while on the front is a very comfortable study. The kitchen breakfast room is fantastic, front to back space with doors that open onto the terrace at the back and with space for a very large dining table. The kitchen itself is fitted out with a superb collection of units and appliances while to one side is a very useful utility room. Off the kitchen there is a large, light and airy family room with a central fireplace housing a log burner.
Upstairs is a large and very light galleried landing off which are the five bedrooms. Four of the bedrooms are on the back and therefore have a delightful outlook over the open fields beyond. The master bedroom has a full en suite bathroom along with a range of built in wardrobes while bedroom two also has an en suite shower room. The remaining three bedrooms are all doubles and share a large family bathroom.
Property Location
Marketed by Curchods - Woking
Disclaimer Property descriptions and related information displayed on this page are marketing materials provided by Curchods - Woking. estateagents365.uk does not warrant or accept any responsibility for the accuracy or completeness of the property descriptions or related information provided here and they do not constitute property particulars. Please contact Curchods - Woking for full details and further information.


