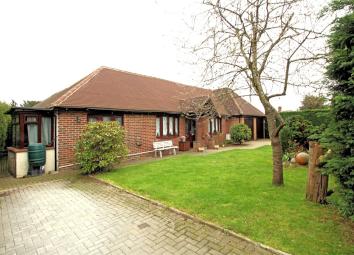Detached house for sale in Woking GU22, 5 Bedroom
Quick Summary
- Property Type:
- Detached house
- Status:
- For sale
- Price
- £ 650,000
- Beds:
- 5
- Baths:
- 1
- Recepts:
- 3
- County
- Surrey
- Town
- Woking
- Outcode
- GU22
- Location
- Woking, Surrey GU22
- Marketed By:
- Seymours - Woking
- Posted
- 2024-04-03
- GU22 Rating:
- More Info?
- Please contact Seymours - Woking on 01483 665689 or Request Details
Property Description
A detached chalet style home, offering four-bedroom, two reception room, two bath/shower room accommodation, plus a large first floor conversion which could be used as an occasional bedroom/reception room, as required, occupying a pleasant cul de sac position. The interior is spacious and includes a large living room with doors to the garden, separate dining room, plus the aforementioned four bedrooms. The main bedroom has an en-suite bathroom. There is also a family shower room. The kitchen is rear aspect and features a range of base and eye level cupboards and matching drawers and double doors to the rear. Upstairs, is a large first floor room which could be used for a variety of purposes, as both an occasional bedroom and reception room, as required. The property is heated via a gas fired system to radiators and has upvc double glazed windows. Outside, is an integral double garage, plus plenty of off-road parking on two separate driveways for numerous vehicles. The front garden has an area of lawn and mature hedging, whilst the rear garden is a particularly good size, mainly lawn with a patio area, vegetable garden and various borders.
Detached Chalet Stryle Home
Five Bedrooms
Main Bedrom with En-Suite Bathroom
Living Room
Dining Room
Kitchen
Shower Room
First Floor Occasional Bedroom/Reception Room
Double Garage
Off Road Parking for Numerous Vehicles
Front & Rear Gardens
Property Location
Marketed by Seymours - Woking
Disclaimer Property descriptions and related information displayed on this page are marketing materials provided by Seymours - Woking. estateagents365.uk does not warrant or accept any responsibility for the accuracy or completeness of the property descriptions or related information provided here and they do not constitute property particulars. Please contact Seymours - Woking for full details and further information.


