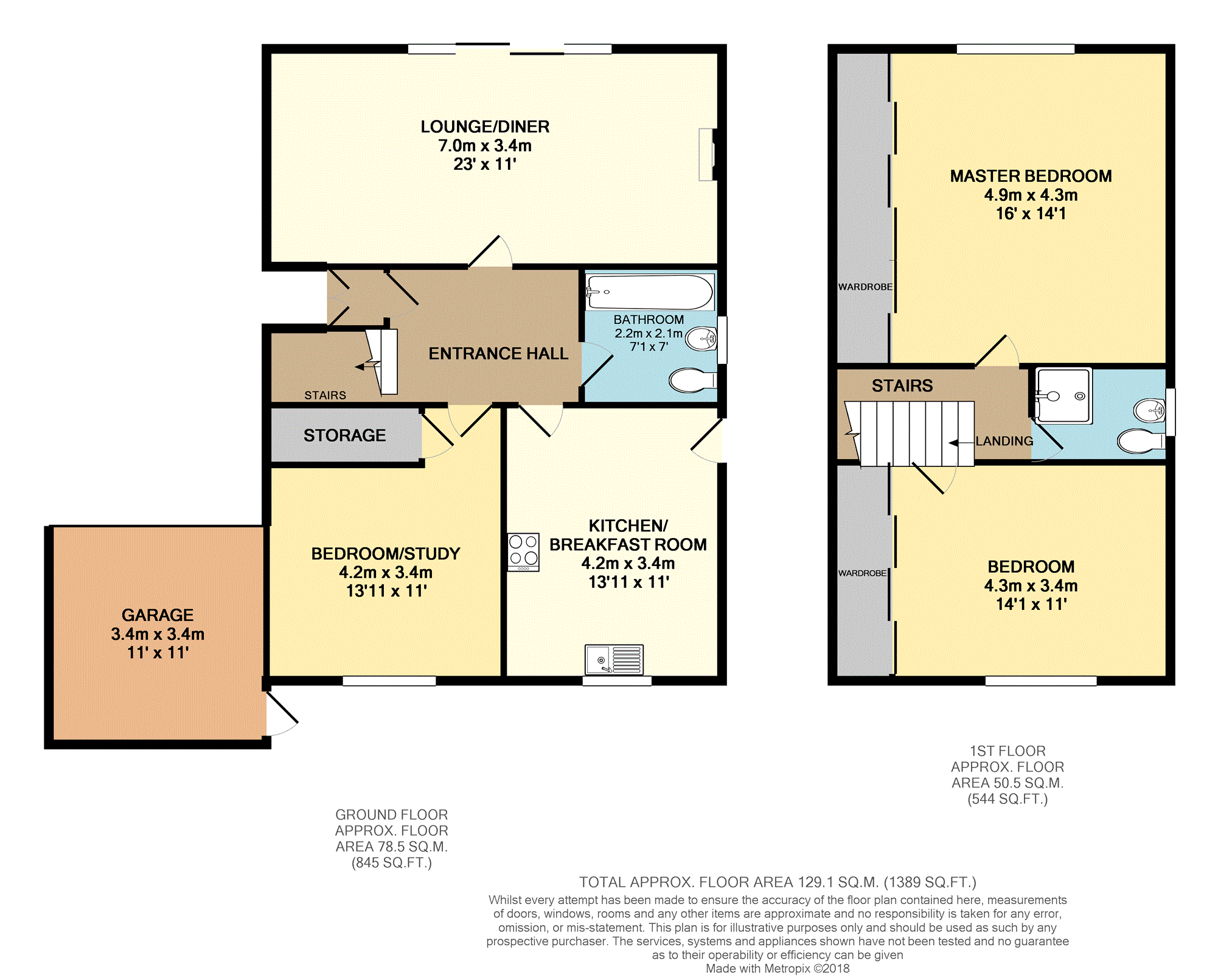Detached house for sale in Wishaw ML2, 3 Bedroom
Quick Summary
- Property Type:
- Detached house
- Status:
- For sale
- Price
- £ 160,000
- Beds:
- 3
- Baths:
- 2
- Recepts:
- 2
- County
- North Lanarkshire
- Town
- Wishaw
- Outcode
- ML2
- Location
- Bonkle Gardens, Wishaw ML2
- Marketed By:
- Purplebricks, Head Office
- Posted
- 2018-10-22
- ML2 Rating:
- More Info?
- Please contact Purplebricks, Head Office on 0121 721 9601 or Request Details
Property Description
Purplebricks is delighted to bring to the market a spacious detached three bed home with garage and Extensive Driveway, Set in a Quiet Cul-De-Sac, Lounge/Diner, Kitchen/Breakfast Room, set within large corner plot. Large Front Garden and Private Enclosed Rear Garden. Close to Amenities, Travel Links and Motorway Network. True Move In Condition A Lot of Home for Asking Price. ***Book Your Viewing 24/7***
Lounge/Dining Room
Spacious Lounge/Dining Room, with French Doors to Front Garden, Laminate Flooring, Painted Walls and Feature Fireplace.
Kitchen/Breakfast
Spacious Kitchen/Breakfast Room, with Fully Fitted Kitchen and Feature Belfast Sink. Door to access rear garden. Laminate Flooring, Tiled Splashback, with wallpaper finish.
Utility Area
Utility Area is accessed from the kitchen, flexible space which can be use as Pantry.
Family Bathroom
Family Bathroom with Three White Three Piece Suite and Overhead Shower with Shower Screen, White Feature Radiator/Towel Rail, Tile Splashback, Panelled/Painted Half Wall.
Entrance Hallway
Bright and Spacious Entrance Hallway, is entered via A Storm Porch and gives access to A Gallery Staircase. Laminate Flooring and Painted Walls.
Front Garden
Large Private and Enclosed Landscaped Front Garden. Extensive Driveway and Garage.
Rear Garden
Private and Enclosed Rear Mature Garden, with access to Garage which supplies Additional Storage if desired.
Master Bedroom
Spacious Master Bedroom, Extensive Fitted Wardrobes, Laminate Flooring and Painted Walls.
Bedroom Two
Spacious Double Bedroom, Extensive Fitted Wardrobes, Laminate Flooring and Painted Walls.
Bedroom Three
Double Bedroom Three is presented as a Craft Room/Study. Laminate Flooring and Painted Walls.
Shower Room
Shower Room, with Two Piece W.C. Set, Tiled Walls and Vinyl Flooring and Velux Window.
Garage
Garage for one car and Extensive Driveway for Two or More Cars, plus additional parking and guest parking.
Property Location
Marketed by Purplebricks, Head Office
Disclaimer Property descriptions and related information displayed on this page are marketing materials provided by Purplebricks, Head Office. estateagents365.uk does not warrant or accept any responsibility for the accuracy or completeness of the property descriptions or related information provided here and they do not constitute property particulars. Please contact Purplebricks, Head Office for full details and further information.



