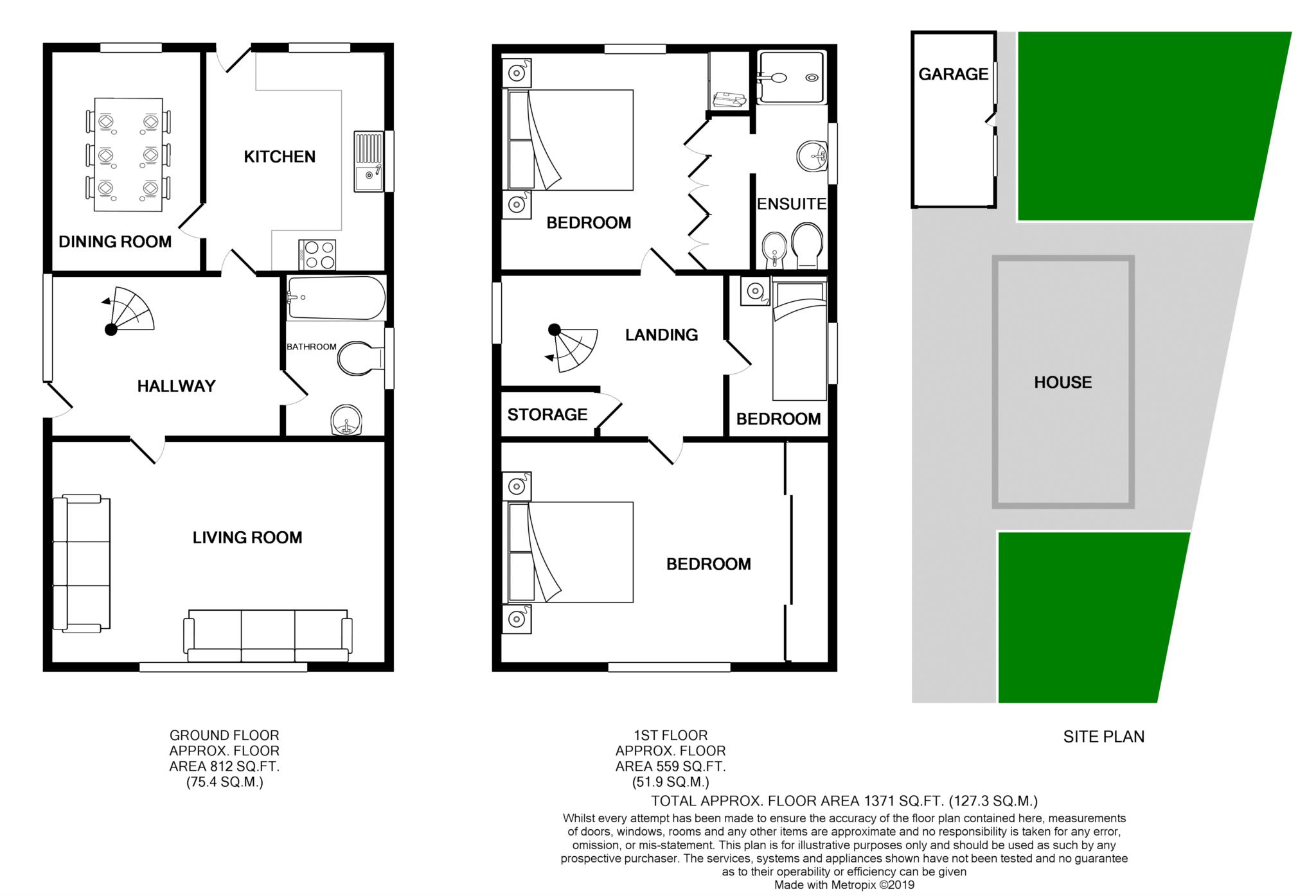Detached house for sale in Wirral CH63, 3 Bedroom
Quick Summary
- Property Type:
- Detached house
- Status:
- For sale
- Price
- £ 175,000
- Beds:
- 3
- Baths:
- 2
- Recepts:
- 2
- County
- Cheshire
- Town
- Wirral
- Outcode
- CH63
- Location
- Elmure Avenue, Bebington, Wirral CH63
- Marketed By:
- Lesley Hooks Estate Agents
- Posted
- 2019-01-19
- CH63 Rating:
- More Info?
- Please contact Lesley Hooks Estate Agents on 0151 382 3980 or Request Details
Property Description
Tucked away in sleepy old Higher Bebington you will find this deceptively spacious detached house offering well planned and generous accommodation throughout with great potential for the discerning buyer to put their own stamp on the property. Having gas fired combi central heating the layout comprises hallway with spiral staircase to the first floor, lounge, dining room, kitchen and bathroom. To the first floor there are three bedrooms, two doubles, one single and an en suite. To the outside there is a most charming garden that enjoys a south westerly aspect, a detached garage and a driveway with off road parking for several cars. Ideally situated for all you golf lovers, the property a minutes walk away from Brackenwood golf course. Local primary, secondary and grammar schools are all within walking distance. There is a good selection of shops five minutes walk away in Higher Bebington parade. Motorway networks with links to Liverpool and Chester are less than a five minute drive away. The property is offered with no onward chain.
Hallway - 8'9" (2.67m) x 11'8" (3.56m)
Entrance hallway with a spiral staircase to the first floor.
Living Room - 11'10" (3.61m) x 17'5" (5.31m)
Spacious living area with window to the front, gas fire with marble hearth and back panel.
Dining Room - 11'10" (3.61m) x 7'6" (2.29m)
Window to the rear.
Kitchen - 11'9" (3.58m) x 9'6" (2.9m)
Fitted kitchen with a range of units at both eye and floor level, sink & drainer, space for cooker, space and plumbing for appliances, windows to the side and rear, door to the rear garden.
Bathroom - 8'9" (2.67m) x 5'6" (1.68m)
Three piece suite comprising low level wc, bath with shower above and wash hand basin. Window to the side.
Bedroom One - 11'10" (3.61m) x 17'6" (5.33m)
Fitted wardrobes with sliding mirrored doors and window to the front.
Bedroom Two - 11'9" (3.58m) x 13'7" (4.14m)
Fitted wardrobes, access to the en suite and window to the rear.
Bedroom Three - 8'9" (2.67m) x 5'7" (1.7m)
Window to the side.
En Suite - 11'9" (3.58m) x 3'10" (1.17m)
Four piece suite in white comprising walk in shower, wash hand basin, low level wc and bidet. Window to the side.
Notice
Please note we have not tested any apparatus, fixtures, fittings, or services. Interested parties must undertake their own investigation into the working order of these items. All measurements are approximate and photographs provided for guidance only.
Property Location
Marketed by Lesley Hooks Estate Agents
Disclaimer Property descriptions and related information displayed on this page are marketing materials provided by Lesley Hooks Estate Agents. estateagents365.uk does not warrant or accept any responsibility for the accuracy or completeness of the property descriptions or related information provided here and they do not constitute property particulars. Please contact Lesley Hooks Estate Agents for full details and further information.


