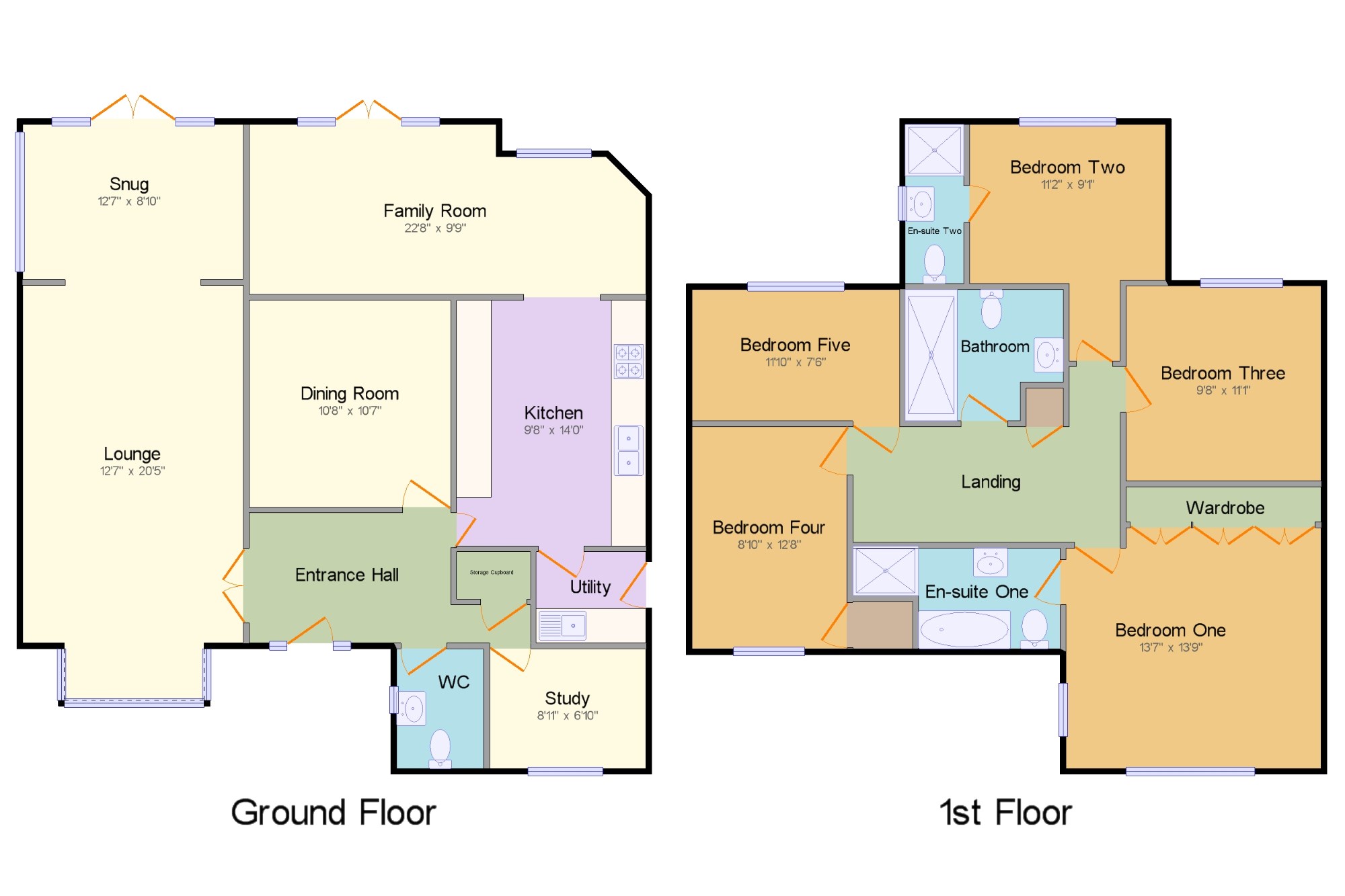Detached house for sale in Winsford CW7, 5 Bedroom
Quick Summary
- Property Type:
- Detached house
- Status:
- For sale
- Price
- £ 330,000
- Beds:
- 5
- Baths:
- 1
- Recepts:
- 3
- County
- Cheshire
- Town
- Winsford
- Outcode
- CW7
- Location
- Beagle Point, Winsford, Cheshire CW7
- Marketed By:
- Bridgfords - Winsford
- Posted
- 2019-03-22
- CW7 Rating:
- More Info?
- Please contact Bridgfords - Winsford on 01606 622835 or Request Details
Property Description
Situated at the head of the popular Beagle Point cul-de-sac, this spacious five bedroom detached property occupies a generous corner plot and benefits from a detached double garage. With two en suites to accompany the family bathroom, the property also benefits from a modern fitted kitchen, lounge, study, utility room, dining room and WC. With a private and enclosed rear garden, this property has everything to offer and an early viewing is essential to avoid disappointment.
No ongoing chain
Five bedrooms
Two en-suites
Modern fitted kitchen
Detached double garage
Spacious accommodation throughout
Entrance Hall x . Wooden front double glazed door, tiled flooring and radiator.
Lounge12'7" x 20'5" (3.84m x 6.22m). Double glazed wood bay window facing the front and double radiator.
Snug12'7" x 8'10" (3.84m x 2.7m). Wooden double glazed French door, double glazed wood window facing the side, tiled flooring and radiator.
Kitchen9'8" x 14' (2.95m x 4.27m). Double glazed wood window facing the side, fitted with a range of wall and base units with granite work surface over incorporating a belfast style one and a half bowl sink, integrated electric double oven, integrated electric hob with over hob extractor, integrated dishwasher, plinth heater, tiled flooring and spotlights.
Utility x . Wooden single glazed side door, fitted with a range of wall and base units with accompanying wood work surface incorporating a single sink with drainer, space for washing machine, dryer, tiled flooring and radiator.
Dining Room10'8" x 10'7" (3.25m x 3.23m). Radiator and tiled flooring.
Family Room22'8" x 9'9" (6.9m x 2.97m). Wooden double glazed French door opening onto the garden, double glazed wood window facing the rear, spotlights and radiator.
Study8'11" x 6'10" (2.72m x 2.08m). Double glazed wood window facing the front, radiator and tiled flooring.
WC x . Double glazed wood window with obscure glass facing the side, fitted with a two piece suite comprising Low level WC and wall-mounted sink, heated towel rail, tiled flooring and tiled splash backs.
Landing x .
Bedroom One13'7" x 13'9" (4.14m x 4.2m). Double glazed wood windows facing the front and side, radiator and fitted wardrobes.
En-suite One11'10" x 5'9" (3.6m x 1.75m). Double glazed wood window with obscure glass facing the front, fitted with a four piece suite comprising low level WC, panelled bath, single enclosure shower and pedestal wash hand basin, radiator and part tiled walls.
Bedroom Two11'2" x 9'1" (3.4m x 2.77m). Double glazed wood window facing the rear, radiator and fitted wardrobes.
En-suite Two3'4" x 9'1" (1.02m x 2.77m). Double glazed wood window facing the side, radiator, fitted with a three piece suite comprising low level WC, single enclosure shower and pedestal wash hand basin.
Bedroom Three9'8" x 11'1" (2.95m x 3.38m). Double glazed wood window facing the rear and radiator.
Bedroom Four8'10" x 12'8" (2.7m x 3.86m). Double glazed wood window facing the front, radiator and a built-in wardrobe.
Bedroom Five11'10" x 7'6" (3.6m x 2.29m). Double glazed wood window facing the rear, radiator and fitted wardrobes.
Bathroom x . Fitted with a three piece suite comprising low level WC, double enclosure shower and pedestal wash hand basin, heated towel rail, vinyl flooring, tiled walls and spotlights.
Property Location
Marketed by Bridgfords - Winsford
Disclaimer Property descriptions and related information displayed on this page are marketing materials provided by Bridgfords - Winsford. estateagents365.uk does not warrant or accept any responsibility for the accuracy or completeness of the property descriptions or related information provided here and they do not constitute property particulars. Please contact Bridgfords - Winsford for full details and further information.


