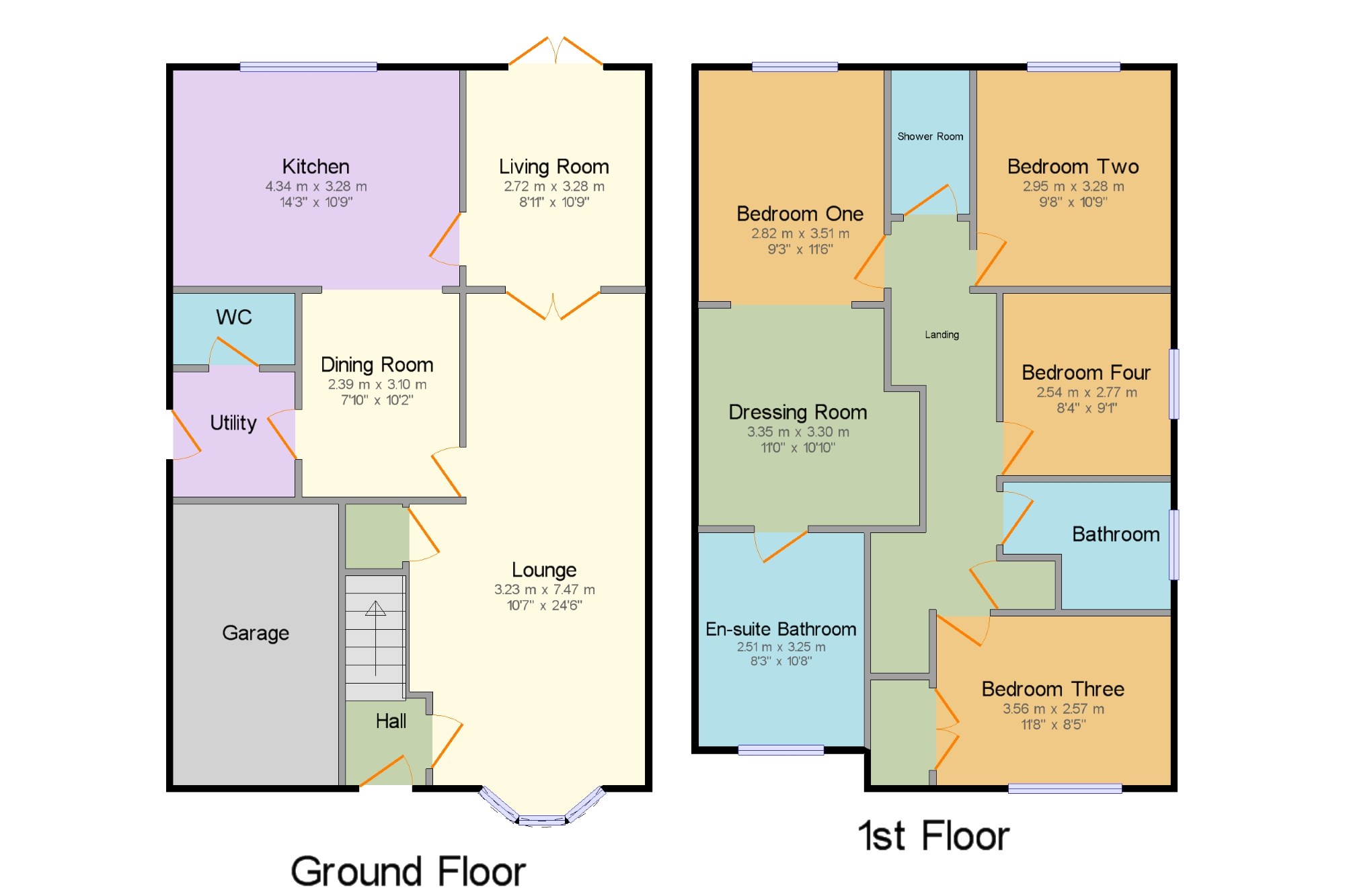Detached house for sale in Winsford CW7, 4 Bedroom
Quick Summary
- Property Type:
- Detached house
- Status:
- For sale
- Price
- £ 290,000
- Beds:
- 4
- Baths:
- 2
- Recepts:
- 3
- County
- Cheshire
- Town
- Winsford
- Outcode
- CW7
- Location
- Carnousite Close, Winsford, Cheshire CW7
- Marketed By:
- Bridgfords - Winsford
- Posted
- 2024-05-22
- CW7 Rating:
- More Info?
- Please contact Bridgfords - Winsford on 01606 622835 or Request Details
Property Description
This superbly presented detached family home has been extended by its present owners to provide excellent living accommodation that truly would suit any growing family. Viewing is essential to appreciate the beautifully decorated accommodation that comprises of a large lounge with wood burning stove, separate living room with patio doors that open to the rear garden. Dining area that gives access to the comprehensively fitted kitchen with separate utility and downstairs WC. The first floor offers fantastic space with the master bedroom having an amazing dressing room and en-suite (this could be converted to make bedroom five), there are three further double bedrooms, a well appointed bathroom and separate shower room. Externally to the front there is a double width driveway leading to a single garage, with a delightful landscaped garden to the rear offering a good degree of privacy.
Extended Detached Family Home
Beautifully Decorated
Three Reception Rooms
Comprehensively Fitted Large Kitchen
Separate Utility Room and Downstairs WC
Master Bedroom with Dressing Room and Fabulous En-Suite
Three Further Double Bedrooms
Family Bathroom and Separate Shower Room
Driveway, Garage and Delightful Gardens
Hall x .
Lounge10'7" x 24'6" (3.23m x 7.47m).
Living Room8'11" x 10'9" (2.72m x 3.28m).
Dining Room7'10" x 10'2" (2.39m x 3.1m).
Kitchen14'3" x 10'9" (4.34m x 3.28m).
Utility x .
WC x .
Landing x .
Bedroom One9'3" x 11'6" (2.82m x 3.5m).
Dressing Room11' x 10'10" (3.35m x 3.3m).
En-suite Bathroom8'3" x 10'8" (2.51m x 3.25m).
Bedroom Two9'8" x 10'9" (2.95m x 3.28m).
Bedroom Three11'8" x 8'5" (3.56m x 2.57m).
Bedroom Four8'4" x 9'1" (2.54m x 2.77m).
Bathroom x .
Shower Room x .
Garage8'3" x 14' (2.51m x 4.27m).
Property Location
Marketed by Bridgfords - Winsford
Disclaimer Property descriptions and related information displayed on this page are marketing materials provided by Bridgfords - Winsford. estateagents365.uk does not warrant or accept any responsibility for the accuracy or completeness of the property descriptions or related information provided here and they do not constitute property particulars. Please contact Bridgfords - Winsford for full details and further information.


