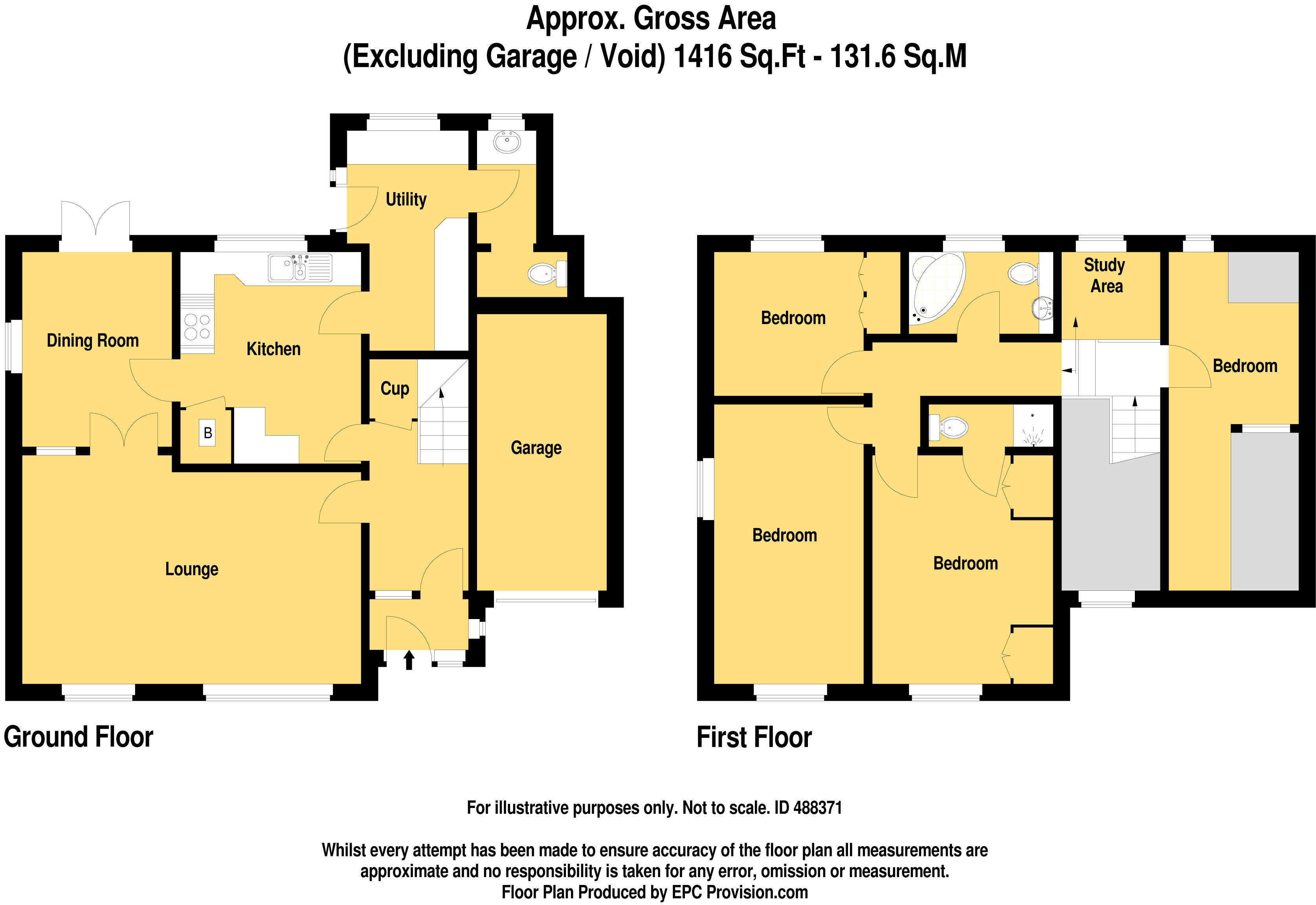Detached house for sale in Winscombe BS25, 4 Bedroom
Quick Summary
- Property Type:
- Detached house
- Status:
- For sale
- Price
- £ 415,000
- Beds:
- 4
- Baths:
- 2
- Recepts:
- 2
- County
- North Somerset
- Town
- Winscombe
- Outcode
- BS25
- Location
- Brae Road, Winscombe BS25
- Marketed By:
- M Mansfield Estate Agents
- Posted
- 2018-11-12
- BS25 Rating:
- More Info?
- Please contact M Mansfield Estate Agents on 01934 611060 or Request Details
Property Description
Light, detached 4 bedroom house in the centre of fabulous village
A really lovely, detached house which has been in the same family since 1974. Perfect for families and in a sought after location in this very popular village, most facilities including schools are within a short walk. The accommodation is spacious and comprises on the ground floor, a sunny lounge with gas fire, dining room, fitted kitchen with range cooker, utility and cloakroom whilst upstairs there are 4 bedrooms, 3 of which are doubles and 2 bathrooms, 1 ensuite. In addition there are double glazed windows, gas central heating and a garage. The gardens at the front and rear are a delight, being very well stocked and carefully tended. Viewing is essential.
Accommodation:
Entrance Porch:
Outside light, PVCu door, double glazed panels, door to:
Lobby:
Exposed brick wall, timber clad ceiling, laminate floor, part glazed door to:
Entrance Hall:
A most striking reception hall, open to full height and very spacious. Dado rail, under stairs storage cupboard.
Lounge:
19' 8" (5.99m) x 12' 0" (3.66m)
A lovely bright and airy room having 2 windows to front aspect. 4 wall light points, feature brick fireplace housing coal effect gas fire, double doors to:
Dining Room:
11' 1" (3.38m) x 8' 8" (2.64m)
Dual aspect windows including patio doors to the rear garden, glazed arch to lounge.
Kitchen/Breakfast Room:
12' 3" (3.73m) reducing to 8' 10" (2.69m) x 10' 5" (3.18m)
An ‘L’ shaped kitchen most attractively fitted with an extensive range of maple base, drawer and wall units with concealed under lights. Contrasting timber trimmed work surfaces plus breakfast bar, inset cream 1 ½ bowl single drainer sink, mixer tap and tiled surround. New World Range cooker with stainless steel extractor hood over, integrated Bosch dishwasher and larder fridge. Cupboard housing Johnson & Starley gas fired boiler supplying domestic hot water and warm air central heating. Ceiling downlights.
Door to:
Utility:
Fitted with a range of base, drawer and wall units, timber effect work surfaces over incorporating stainless steel single drainer sink, space for freezer, plumbing for washing machine and tumble dryer
Door to outside:
Cloakroom:
Comprising low level WC, built in cupboard, vanity basin, cupboard under, radiator.
From hall, stairs to First Floor:
Split landing with attractive seating area or study, access to roof space.
Bedroom 1:
12' 5" (3.78m) x 11' 0" (3.35m)
Lovely views to Winscombe Hill, ceiling downlights, 3 double built in wardrobes with hanging space and shelving, over bed cupboards and matching bedside tables.
Comprising low level WC, wash hand basin, shower cubicle with Mira mains shower, tiled ½ wall height, toiletry cupboard.
Bedroom 2:
16' 4" (4.98m) x 8' 8" (2.64m)
Dual aspect windows with lovely views to Winscombe Hill.
Bedroom 3:
9' 1" (2.77m) x 8' 11" (2.72m)
Measurements plus a range of built in wardrobes, over bed lighting, far reaching views.
Bedroom 4:
8' 7" (2.62m) x 6' 11" (2.11m)
Plus, large play area or storage, dual aspect windows, radiator.
Bathroom:
Comprising low level WC with concealed plumbing, vanity basin with cupboards under and toiletry cupboards above, corner bath with Mira mains shower over, ladder radiator, pelmet lighting.
Outside:
The property is approached over a driveway with parking for several vehicles to an integral
Garage:
16' 5" (5m) x 8' 2" (2.49m)
Up and over door, power and light connected.
The gardens are without doubt a particular feature of the property, at the front being well stocked with a number of established shrubs with ease of maintenance in mind. Gated access leads to the enclosed rear garden which again has been lovingly tended. Laid partly to lawn there is a patio area, 2 decked areas from which to enjoy a glass of wine, water feature and a profusion of flowering plants and shrubs including fuchsia, hardy geraniums and ferns to name but a few.
EPC: E
Property Location
Marketed by M Mansfield Estate Agents
Disclaimer Property descriptions and related information displayed on this page are marketing materials provided by M Mansfield Estate Agents. estateagents365.uk does not warrant or accept any responsibility for the accuracy or completeness of the property descriptions or related information provided here and they do not constitute property particulars. Please contact M Mansfield Estate Agents for full details and further information.


