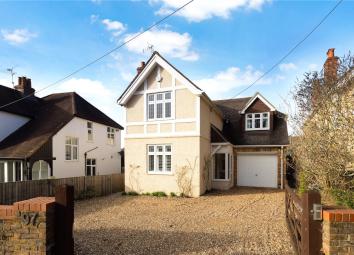Detached house for sale in Windlesham GU20, 4 Bedroom
Quick Summary
- Property Type:
- Detached house
- Status:
- For sale
- Price
- £ 950,000
- Beds:
- 4
- Baths:
- 3
- Recepts:
- 3
- County
- Surrey
- Town
- Windlesham
- Outcode
- GU20
- Location
- Chertsey Road, Windlesham, Surrey GU20
- Marketed By:
- Hamptons International - Sunningdale Sales
- Posted
- 2019-05-12
- GU20 Rating:
- More Info?
- Please contact Hamptons International - Sunningdale Sales on 01344 527635 or Request Details
Property Description
A well-appointed family house, offering well-proportioned accommodation with a contemporary flair and providing very comfortable living space.
Notable detail is open plan living area, which incorporates the well fitted kitchen and dining area as well as the sitting room with its fireplace. There is access through to the conservatory, all of which overlook the rear garden. In addition is the family room and study, the latter of which has views over the front driveway.
On the first floor are four double bedrooms, two of which are with ensuite as well as a family bathroom, all well presented with the principal bedroom including a dressing area.
We thoroughly recommend his property for its location in Windlesham village, the layout of the house which is ideal for family use and the garden, which very much compliments the house accordingly.
Situation
Ideally situated in the heart of Windlesham village, the property is conveniently located to the local shops and amenities along with access to the motorway network, with junction 3 of the M3 being about 1 mile away. This connects with the M25 and provides good vehicular access to central London, Heathrow and the west country.
The property is also only about one and a half miles from Sunningdale station; Waterloo is about 50 minutes. Local shopping facilities and a fine selection of Public Houses are well catered for in Windlesham, Sunningdale and Ascot, with a more comprehensive selection in Windsor, about 7 miles away.
Anyone with a sporting interest should enjoy this area. There are several world renowned golf courses, health and tennis clubs, leisure and swimming centres, an ice rink and dry ski slope, horse racing at Ascot and you could even try your hand at polo.
There is an excellent selection of both state and private schooling including Woodcote House boarding and day school, Coworth Flexlands, Eton, Hall Grove, Papplewick, St Mary's school, St John's Beaumont, St George's and The Marist.
Outside
Approached through a wooden electric gate and over a gravelled driveway fronting the house. To the rear of the house is a generous paved terrace, with retaining brick wall. Lawns form the remainder of the garden with a side path leading to a child's play area. All boundaries are well defined.
Property Location
Marketed by Hamptons International - Sunningdale Sales
Disclaimer Property descriptions and related information displayed on this page are marketing materials provided by Hamptons International - Sunningdale Sales. estateagents365.uk does not warrant or accept any responsibility for the accuracy or completeness of the property descriptions or related information provided here and they do not constitute property particulars. Please contact Hamptons International - Sunningdale Sales for full details and further information.


