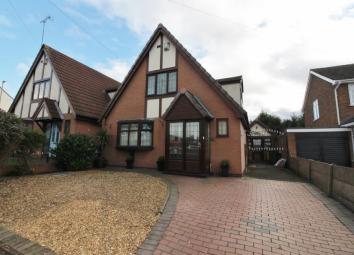Detached house for sale in Willenhall WV12, 3 Bedroom
Quick Summary
- Property Type:
- Detached house
- Status:
- For sale
- Price
- £ 210,000
- Beds:
- 3
- County
- West Midlands
- Town
- Willenhall
- Outcode
- WV12
- Location
- Mill Lane, Willenhall WV12
- Marketed By:
- L&S Prestige Estates
- Posted
- 2024-04-07
- WV12 Rating:
- More Info?
- Please contact L&S Prestige Estates on 01902 596006 or Request Details
Property Description
L & S Prestige Estates Ltd Are Pleased To Offer For Sale This Well Presented Three Bed Detached Property Located On The Much Sought After Mill Lane In Short Heath Willenhall.
The Property Comprises Of Porch, Entrance Hallway, Lounge Opening Into The Dining Room, Conservatory, Fitted Kitchen And Ground Floor W.C. To The First Floor There Are Three Bedrooms And A Recently Refitted Modern Shower Room.
The Property Also Benefits From A Separate Utility, Rear Storage Room, UPVC Double Glazing, Gas Central Heating, Off Road Parking And A Private Rear Garden.
This Property Is Located Close To Good Local Amenities, Excellent Transport Links And Very Popular Local Primary And Secondary Schools.
Brief description
L & S Prestige Estates Ltd Are Pleased To Offer For Sale This Well Presented Three Bed Detached Property Located On The Much Sought After Mill Lane In Short Heath Willenhall.
The Property Comprises Of Porch, Entrance Hallway, Lounge Opening Into The Dining Room, Conservatory, Fitted Kitchen And Ground Floor W.C. To The First Floor There Are Three Bedrooms And A Recently Refitted Modern Shower Room.
The Property Also Benefits From A Separate Utility, Rear Storage Room, UPVC Double Glazing, Gas Central Heating, Off Road Parking And A Private Rear Garden.
This Property Is Located Close To Good Local Amenities, Excellent Transport Links And Very Popular Local Primary And Secondary Schools.
Access
The property is approached via a block paved driveway leading to a UPVC double glazed porch door.
Porch
Having UPVC panels with UPVC double glazed units above, UPVC double glazed patio door to the front, ceiling light point, laminate flooring and UPVC double glazed entrance door with glazed side panel.
Entrance hall
Spacious entrance hallway having ceiling light point, built in storage cupboard housing the Ferroli boiler, stairs to the first floor and high gloss wood effect laminate flooring.
Lounge
14ft 07" x 11ft 11"
Having ceiling light point, coving, inset living flame gas fire with marble hearth and surround, radiator, UPVC double glazed bow window to the front aspect, glazed sliding doors leading through to the dining room and high gloss wood effect laminate flooring.
Dining Room
11ft 11" x 9ft 11"
Having ceiling light point, coving, radiator, hi gloss wood effect laminate flooring and aluminium double glazed patio doors leading into the conservatory.
Conservatory
10ft 01" x 9ft 11"
Having brick dwarf walls with UPVC double glazed panels above, polycarbonate roof, ceiling fan light, high gloss wood effect laminate flooring and UPVC double glazed French doors to the rear garden
Kitchen
15ft x 8ft 10"
Having a range of wall and base units with complementary worktops over, tiled splash backs, stainless steel one and a half bowl sink unit, space and plumbing for a dishwasher, space for Range style cooker, space for an American style fridge freezer, radiator, UPVC double glazed window to the rear aspect, ceramic tiled flooring and UPVC double glazed door leading to the rear garden.
WC
Having ceiling light point, low level W.C, vanity wash hand basin, radiator, UPVC double glazed window to the front aspect and laminate flooring.
Landing
Having ceiling light point and loft access.
Bedroom 1
11ft 10" x 10ft 01"
Having ceiling light point, built in wardrobes, radiator, UPVC double glazed window to the front elevation and laminate flooring.
Bedroom 2
11ft 11" x 8ft 08"
Having ceiling light point, built in wardrobes, radiator, UPVC double glazed window to the rear elevation and laminate flooring.
Bedroom 3
8ft 07" x 5ft 09"
Having ceiling light point, radiator, UPVC double glazed window to the side elevation and laminate flooring.
Shower room
Modern refitted shower room having low level W.C with concealed cistern, vanity wash hand basin with chrome mixer tap over, built in storage unit, quadrant shower cubicle with thermostatic mixer shower, UPVC panelling to the walls, chrome heated towel rail, UPVC double glazed window to the side elevation and ceramic tiled flooring.
Utility room
7ft 11" x 6ft 09"
Previously the detached garage now converted into two sections.
Front section being the utility and having wall and base units with complementary worktops over, stainless steel single bowl sink unit, space and plumbing for an automatic washing machine, space for tumble dryer, ceiling light point, UPVC double glazed door to the front and ceramic tiled flooring.
7ft 11" x 6ft 09" (approx.)
Rear of the garage now a secure storage room having ceiling light, power point, timber window and timber door.
Outside
To the fore is a block paved driveway and a stoned frontage.
Wrought iron double gates give access to the side.
A timber pedestrian gate leads to the rear garden which is fully enclosed with a paved patio and mature shrub borders.
Tenure
Buyers are advised to obtain verification from their solicitors as to the Freehold/Leasehold status of the property and any fixtures and fittings. We believe this property to be freehold.
Property Location
Marketed by L&S Prestige Estates
Disclaimer Property descriptions and related information displayed on this page are marketing materials provided by L&S Prestige Estates. estateagents365.uk does not warrant or accept any responsibility for the accuracy or completeness of the property descriptions or related information provided here and they do not constitute property particulars. Please contact L&S Prestige Estates for full details and further information.


