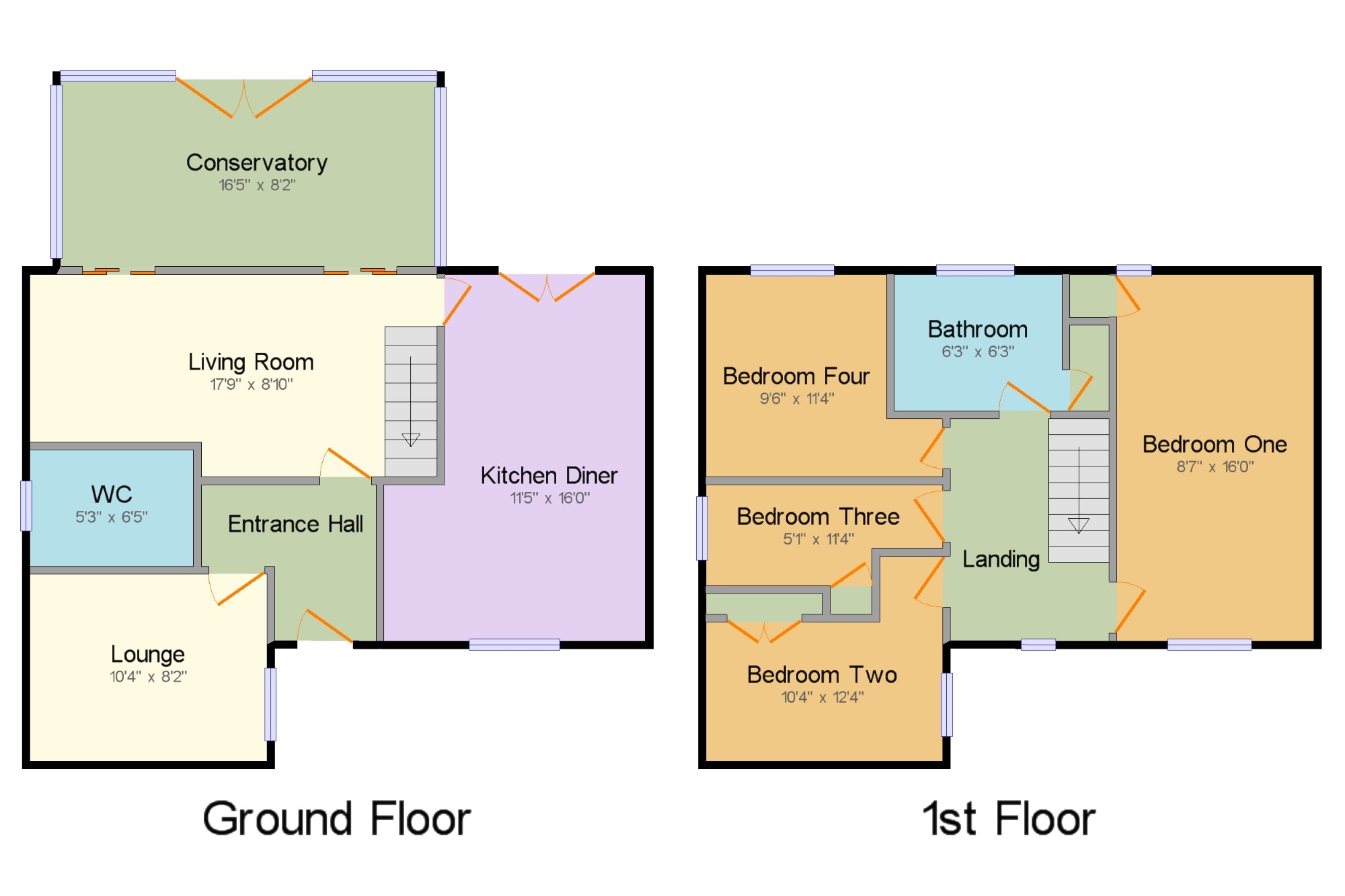Detached house for sale in Wigan WN5, 4 Bedroom
Quick Summary
- Property Type:
- Detached house
- Status:
- For sale
- Price
- £ 163,000
- Beds:
- 4
- Baths:
- 2
- Recepts:
- 2
- County
- Greater Manchester
- Town
- Wigan
- Outcode
- WN5
- Location
- Plane Avenue, Wigan, Greater Manchester WN5
- Marketed By:
- Entwistle Green - Wigan Sales
- Posted
- 2024-05-08
- WN5 Rating:
- More Info?
- Please contact Entwistle Green - Wigan Sales on 01942 566631 or Request Details
Property Description
Coming to the market with no onward chain, Entwistle Green are pleased to offer this modern, four bedroom detached property for sale. Conveniently located close to the Robin Park retail park and Wigan Town Centre, the property is ideal for families. In brief, the property comprises; Entrance hall, Lounge, W/C, Living room, Conservatory, and Kitchen Diner. Upstairs there are four bedrooms as well as a family bathroom.
Four bedrooms
Detached
Large conservatory at rear
Kitchen Diner
Located close to Retail Park and Town Centre
Lounge 10'4" x 8'2" (3.15m x 2.5m). Wooden door, UPVC window unit, ceiling light pendant, carpeted flooring, wall radiator.
WC 5'3" x 6'5" (1.6m x 1.96m). Wooden door, UPVC window unit, ceiling light pendant, linoleum flooring, wall radiator. Ceramic toilet, metal wall handle, ceramic sink unit with pedestal and stainless steel mixer tap.
Living Room 17'9" x 8'10" (5.4m x 2.7m). Wooden door, two UPVC sliding doors leading to conservatory, ceiling light pendant, carpeted flooring, two wall radiators, electric fireplace with surround.
Kitchen Diner 11'5" x 16' (3.48m x 4.88m). Wooden door, UPVC double doors leading to garden, UPVC window unit, ceiling light pendants, linoleum flooring, wall radiator. Wall, base and drawer units, built-in oven, hob and extractor hood. Stainless steel sink with mixer tap.
Conservatory 16'5" x 8'2" (5m x 2.5m). UPVC double doors leading to garden, UPVC window units, wall mounted light fixture, tiled flooring.
Bedroom One 8'7" x 16' (2.62m x 4.88m). Wooden door, UPVC window units, ceiling light pendants, carpeted flooring, wall radiator. Built-in cupboard with wooden door.
Bedroom Two 10'4" x 12'4" (3.15m x 3.76m). Wooden door, UPVC window unit, ceiling light pendant, carpeted flooring, wall radiator. Wooden double doors leading housing storage cupboard.
Bedroom Three 5'1" x 11'4" (1.55m x 3.45m). Wooden door, UPVC window unit, ceiling light pendant, carpeted flooring, wall radiator. Wooden door leading to storage cupboard
Bedroom Four 9'6" x 11'4" (2.9m x 3.45m). Wooden door, UPVC window unit, ceiling light pendant, carpeted flooring, wall radiator.
Bathroom 6'3" x 6'3" (1.9m x 1.9m). Wooden door, UPVC window unit, ceiling light pendant, tiled walls, carpeted flooring, wall radiator. Bath unit with shower curtain and wall mounted shower unit. Ceramic sink with pedestal and stainless steel mixer tap. Ceramic toilet unit
Property Location
Marketed by Entwistle Green - Wigan Sales
Disclaimer Property descriptions and related information displayed on this page are marketing materials provided by Entwistle Green - Wigan Sales. estateagents365.uk does not warrant or accept any responsibility for the accuracy or completeness of the property descriptions or related information provided here and they do not constitute property particulars. Please contact Entwistle Green - Wigan Sales for full details and further information.


