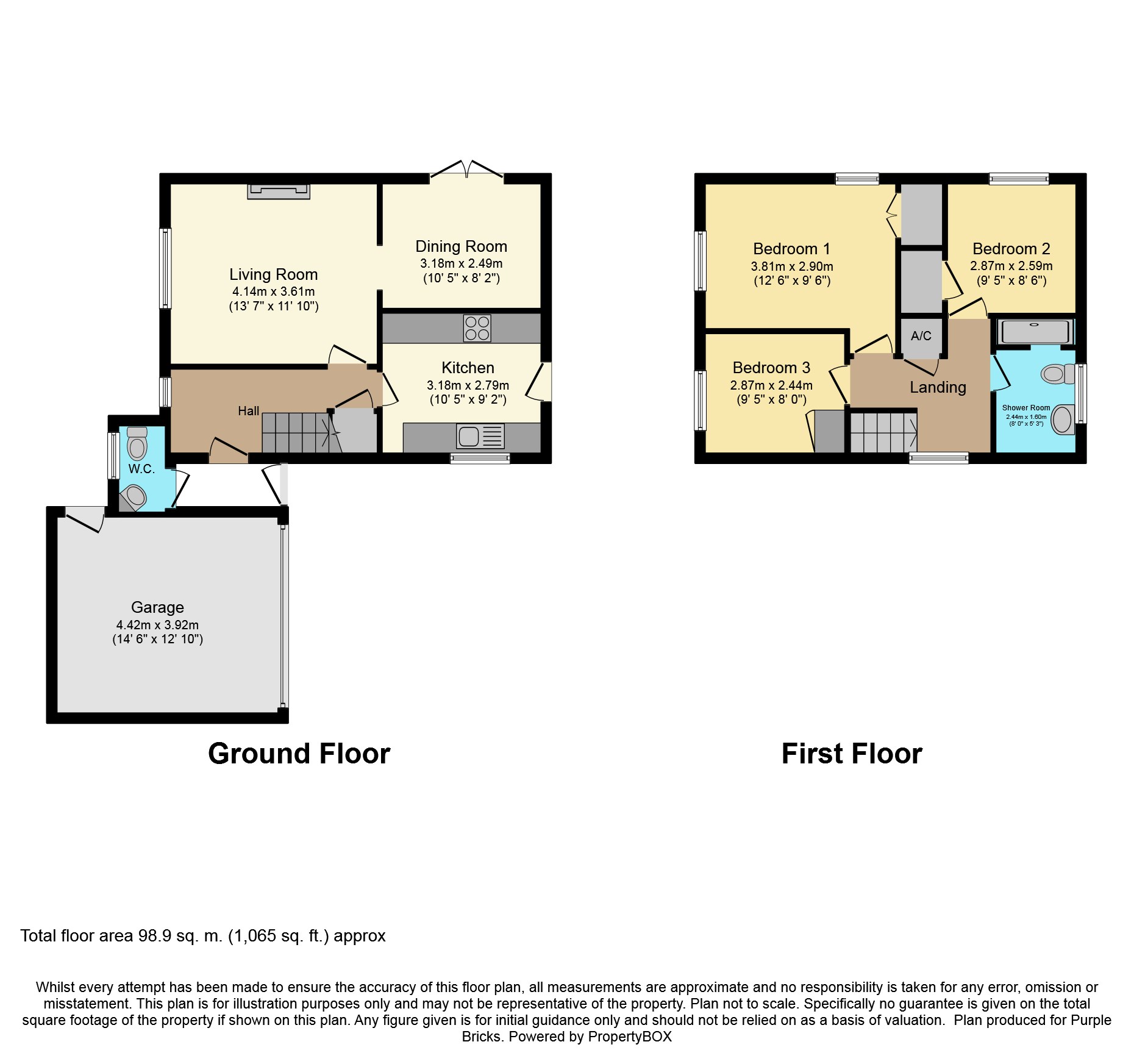Detached house for sale in Wigan WN4, 3 Bedroom
Quick Summary
- Property Type:
- Detached house
- Status:
- For sale
- Price
- £ 170,000
- Beds:
- 3
- Baths:
- 1
- Recepts:
- 2
- County
- Greater Manchester
- Town
- Wigan
- Outcode
- WN4
- Location
- Annan Grove, Wigan WN4
- Marketed By:
- Purplebricks, Head Office
- Posted
- 2024-04-04
- WN4 Rating:
- More Info?
- Please contact Purplebricks, Head Office on 024 7511 8874 or Request Details
Property Description
Tucked away in a private cul-de-sac setting is this spacious 3 bedroom detached house with 2 reception rooms & attached brick garage. Built in the early 1980's, the Freehold property benefits from not being overlooked to the side and rear aspects. The location is a short drive from Ashton Town Centre and all it's amenities, plus transport links to the M6 and East Lancs road networks are close by. On entering the property through the porch, the layout comprises of the cloakroom w/c, hall, living room, dining room, and the fitted kitchen. To the first floor are three well proportioned bedrooms with built in storage, and the modern shower room suite. Warmed through gas central heating and double glazing, this fabulous home offers a rare opportunity to live in this lovely location.
Entrance Porch
Double glazed door to the side aspect, laminate flooring.
W.C.
Low level w/c, hand wash basin, double glazed frosted window to the side aspect, central heating wall radiator, tiled splash back.
Inner Hall
Double glazed window to the side aspect, central heating wall radiator, stairs to the first floor, under stairs storage.
Living Room
Double glazed window to the side aspect, living flame gas fire with feature surround, central heating wall radiator, archway through the dining room.
Dining Room
Double glazed french doors to the rear garden, central heating wall radiator.
Kitchen
A range of fitted wall and base units with worktops to compliment, fitted gas hob with extractor fan, fitted oven and grill, double glazed window to the front aspect, double glazed door to the side aspect, one and a half sink with drainer, tiled splash back, space for white goods.
First Floor Landing
Double glazed window to the front aspect, airing cupboard, loft access.
Master Bedroom
Double glazed windows to the rear and side aspects, central heating wall radiators, built in robe.
Bedroom Two
Double glazed window to the rear aspect, central heating wall radiator, built in robe.
Bedroom Three
Double glazed window to the side aspect, central heating wall radiator, built in storage.
Shower Room
Low level w/c, vanity hand wash basin, walk in shower cubicle with screen and fitted shower, central heating wall radiator, tiled splash back, double glazed frosted window to the side aspect.
Rear Garden
Enclosed laid to lawn garden which is not overlooked, planted borders, flagged patio to the rear and side, gated side access, door to the garage.
Front
Block paved driveway leading to the attached garage, laid to lawn garden, cut-de-sac location.
Property Location
Marketed by Purplebricks, Head Office
Disclaimer Property descriptions and related information displayed on this page are marketing materials provided by Purplebricks, Head Office. estateagents365.uk does not warrant or accept any responsibility for the accuracy or completeness of the property descriptions or related information provided here and they do not constitute property particulars. Please contact Purplebricks, Head Office for full details and further information.


