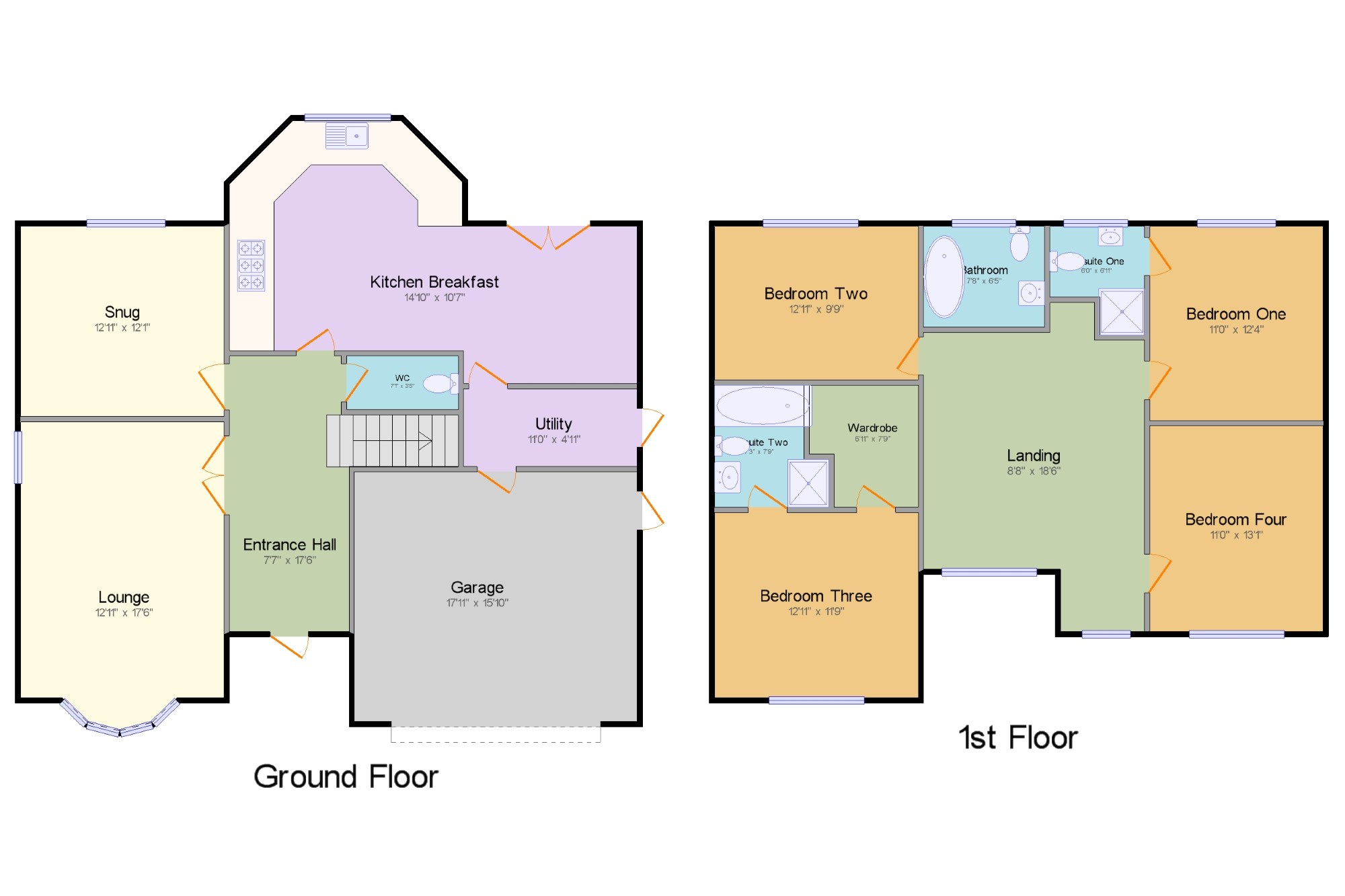Detached house for sale in Widnes WA8, 4 Bedroom
Quick Summary
- Property Type:
- Detached house
- Status:
- For sale
- Price
- £ 0
- Beds:
- 4
- Baths:
- 2
- Recepts:
- 3
- County
- Cheshire
- Town
- Widnes
- Outcode
- WA8
- Location
- Upton Rocks Avenue, Widnes, Cheshire WA8
- Marketed By:
- Entwistle Green - Widnes Sales
- Posted
- 2018-11-04
- WA8 Rating:
- More Info?
- Please contact Entwistle Green - Widnes Sales on 0151 382 7931 or Request Details
Property Description
Entwistle Green are delighted to offer the market an executive detached property situated within a popular and highly sought after location. The property itself sits within a generous plot and offers spacious and well appointed accommodation that comprises in brief of an entrance hall, bay fronted lounge, dining room, family room, bespoke fitted kitchen, snug, utility room ground floor wc, a gallery landing feeding 4 well proportioned double bedrooms, 2 en-suites and a family bathroom. Externally the property boasts landscaped front and rear gardens as well as off road parking and an integral garage.
Executive detached
Landscaped gardens
Gallery landing
Double garage
Entrance Hall 7'7" x 17'6" (2.31m x 5.33m).
WC 7'1" x 3'5" (2.16m x 1.04m). Ground floor low level wc
Lounge 12'11" x 17'6" (3.94m x 5.33m). Double glazed bay window, radiator, inset feature fire surround with living flame, carpeted flooring, coved ceiling
Family room 12'11" x 12'1" (3.94m x 3.68m). Double glazed window overlooking the garden, wood effect laminate flooring, radiator.
Kitchen Breakfast 14'10" x 10'7" (4.52m x 3.23m). Modern and bespoke fitted kitchen with a range of base and wall units and complimentary work surfaces, integrated appliances, tiled floor, spotlights.
Utility 11' x 4'11" (3.35m x 1.5m).
Garage 17'11" x 15'10" (5.46m x 4.83m).
Landing 8'8" x 18'6" (2.64m x 5.64m).
Bedroom One 11' x 12'4" (3.35m x 3.76m). Master bedroom suite with walk in wardrobe and en-suite shower room.
En-suite One 6' x 6'11" (1.83m x 2.1m). 4 piece en-suite shower room comprising of a low level wc, wash hand basin, panelled bath and an enclosed shower cubicle.
Bedroom Two 12'11" x 9'9" (3.94m x 2.97m). Double bedroom with double glazed window, radiator.
En-suite Two 7'3" x 7'9" (2.2m x 2.36m). En-suite with an enclosed shower cubicle, wash hand basin and a low level wc.
Bedroom Three 12'11" x 11'9" (3.94m x 3.58m). Double bedroom with a double glazed window, radiator.
Bedroom Four 11' x 13'1" (3.35m x 3.99m). Double bedroom with a double glazed window, radiator
Bathroom 7'8" x 6'5" (2.34m x 1.96m). Family bathroom comprising of a low level wc, wash hand basin and a panelled bath.
Wardrobe 6'11" x 7'9" (2.1m x 2.36m).
Property Location
Marketed by Entwistle Green - Widnes Sales
Disclaimer Property descriptions and related information displayed on this page are marketing materials provided by Entwistle Green - Widnes Sales. estateagents365.uk does not warrant or accept any responsibility for the accuracy or completeness of the property descriptions or related information provided here and they do not constitute property particulars. Please contact Entwistle Green - Widnes Sales for full details and further information.


