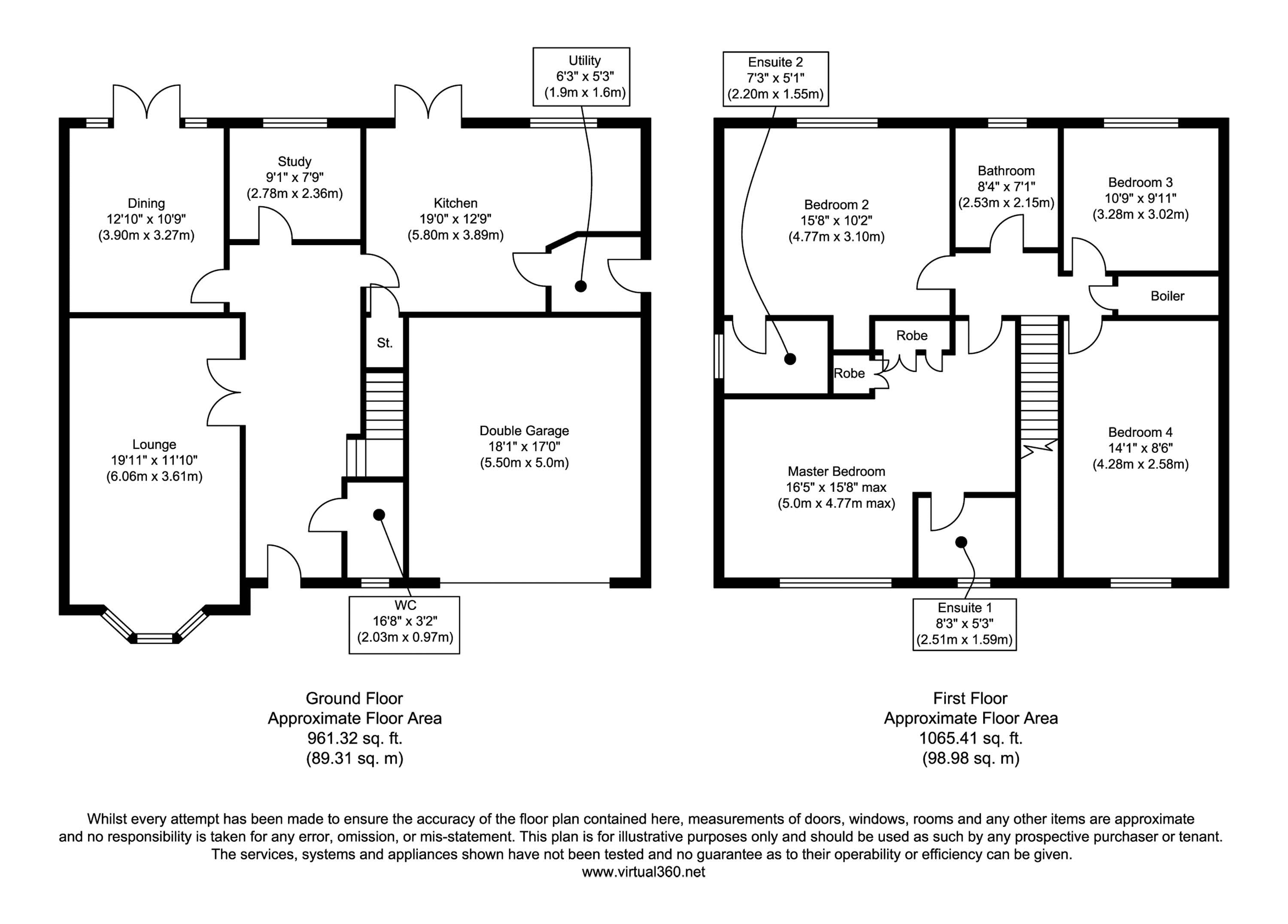Detached house for sale in Widnes WA8, 4 Bedroom
Quick Summary
- Property Type:
- Detached house
- Status:
- For sale
- Price
- £ 295,000
- Beds:
- 4
- Baths:
- 3
- Recepts:
- 3
- County
- Cheshire
- Town
- Widnes
- Outcode
- WA8
- Location
- Portrush Close, Widnes, Cheshire WA8
- Marketed By:
- turtlehomes.co.uk online estate agents
- Posted
- 2018-09-18
- WA8 Rating:
- More Info?
- Please contact turtlehomes.co.uk online estate agents on 01452 679724 or Request Details
Property Description
This property is a spacious four bedroom detached house offering well proportioned accommodation.
The property is conveniently located for access to the regions transport networks and local amenities including shops and schooling.
Features of this modern home include entrance hall, cloakroom/WC., two reception rooms and a study. A large kitchen/diner with separate utility room. To the first floor are four good sized bedrooms and a family bathroom, both the master bedroom and second bedrooms boast en suites.
Externally is a driveway, double garage and front and rear gardens. Further benefits include double glazing, central heating and neutral decor.
Nearest Train Stations
Widnes (0.7 miles), Hough Green (1.1 miles), Runcorn (2.7 miles) - (Distances are straight line distances)
Nearest Schools:
Ditton Primary School (0.5 miles), Ages: 5 to 11. Type: Mixed state school
Saints Peter and Paul Catholic College (0.5 miles), Ages 11 to 18. Type: Mixed state school
Chesnut Lodge Special School (0.5 miles), Ages: 2 to 16. Type: Mixed state school
Ashely School (0.5 miles), Ages 8 to 16. Type: Mixed state school
The Bankfield School (0.5 miles, Ages 11 to 16. Type: Mixed state school
Wade Deacon High School (0.5 miles), Age 11 to 16. Type: Mixed state school
Property is within the catchment area for the MerseyGate Way Scheme.
Front
Double driveway providing off road parking, laid to lawn garden with planted border.
Entrance Hall
Entrance door with etched glazed panels, single panel central heating radiator, fitted carpet. Coving to ceiling, ceiling light point, stairs with spindled banister leading to the first floor accommodation, double doors leading to the lounge.
Downstairs Toilet (6' 3'' x 5' 3'' (1.90m x 1.60m))
UPVC double glazed obscure window to front elevation, single panel radiator, push button flush low level W.C, pedestal hand wash basin, tiled splash back, oak laminate flooring.
Lounge (19' 11'' x 11' 10'' (6.07m x 3.60m))
UPVC double glazed bay window to front elevation, TV aerial point, central heating radiator, flavel gas fire.
Dining Room (12' 10'' x 10' 9'' (3.91m x 3.27m))
Currently used as a second Lounge, UPVC double glazed french doors to the rear elevation, two UPVC double glazed side windows, central heating radiator.
Study (9' 1'' x 7' 9'' (2.77m x 2.36m))
UPVC double glazed window
Kitchen/Dining (19' 0'' x 12' 9'' (5.79m x 3.88m))
UPVC double glazed french doors to the rear elevation, two double glazed side windows, central heating radiator, oak laminate flooring. Range of light oak effect wall and base units with stainless steel handles, four drawer units, integrated fridge/ freezer, built in double 'bosh' oven and grill, integrated dishwasher. Under stairs storage cupboard.
Utility (6' 3'' x 5' 3'' (1.90m x 1.60m))
Half glazed door to rear elevation, high gloss granite effect rolled edge work tops, central heating radiator. Plumbed for washing machine with space for dryer. Tiled splash back, extractor fan, Loft access
Landing
Loft Hatch, cupboard housing hot water point.
Family Bathroom (8' 4'' x 7' 1'' (2.54m x 2.16m))
Four piece white bathroom suite comprising, tilled bath, pedestal hand wash basin, push button flush low level W.C, shower cubicle, chrome fittings, half tiled walls, ceramic tiled flooring ceiling light point, shaver point.
Master Bedroom (16' 5'' x 15' 8'' (5.00m x 4.77m))
UPVC double glazed window to front elevation, two central heating radiators, dressing area, with one double and one treble built in wardrobes.
Master Ensuite (8' 3'' x 5' 3'' (2.51m x 1.60m))
UPVC double obscure window to front elevation, central heating radiator. Double shower, pedestal wash basin, push button W.C. Shaver point.
Bedroom Two (15' 8'' x 10' 2'' (4.77m x 3.10m))
UPVC double glazed window to rear elevation, central heating radiator.
Bedroom Two Ensuite (7' 3'' x 5' 1'' (2.21m x 1.55m))
UPVC double glazed obscure window to side elevation, Walk in shower cubicle, wash basin, push button flush W.C, Shaver point.
Bedroom Three (10' 9'' x 9' 11'' (3.27m x 3.02m))
UPVC double glazed window to rear elevation central heating radiator.
Bedroom Four (14' 1'' x 8' 6'' (4.29m x 2.59m))
UPVC double glazed window to the front elevation, central heating radiator.
Double Garage (18' 1'' x 17' 0'' (5.51m x 5.18m))
Double garage with up and over doors, power and lighting.
Rear
Laid to Lawn rear garden with planted border, paved patio area, tap, side access enclosed by timber screen fencing.
Property Location
Marketed by turtlehomes.co.uk online estate agents
Disclaimer Property descriptions and related information displayed on this page are marketing materials provided by turtlehomes.co.uk online estate agents. estateagents365.uk does not warrant or accept any responsibility for the accuracy or completeness of the property descriptions or related information provided here and they do not constitute property particulars. Please contact turtlehomes.co.uk online estate agents for full details and further information.


