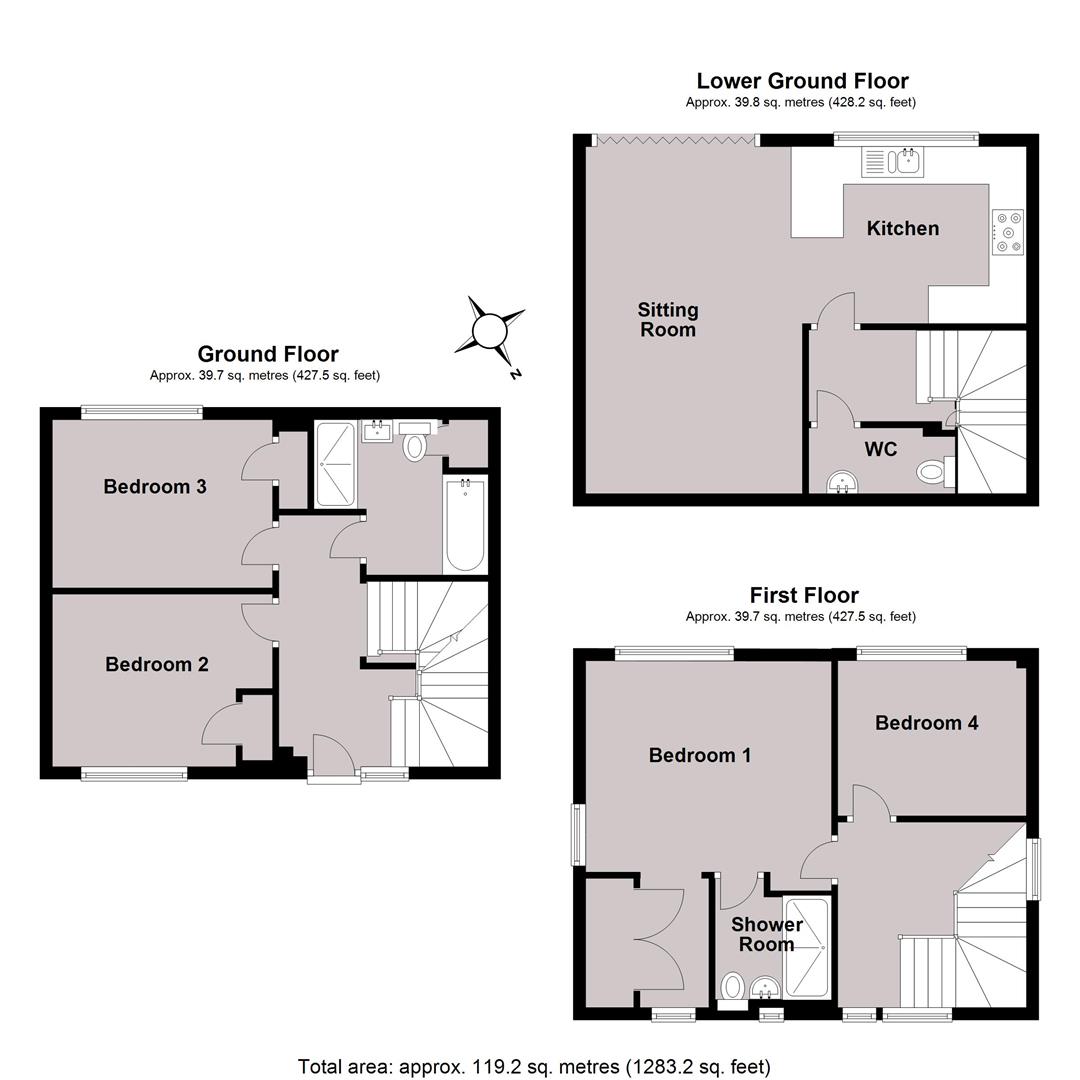Detached house for sale in Whitstable CT5, 4 Bedroom
Quick Summary
- Property Type:
- Detached house
- Status:
- For sale
- Price
- £ 475,000
- Beds:
- 4
- Baths:
- 2
- Recepts:
- 1
- County
- Kent
- Town
- Whitstable
- Outcode
- CT5
- Location
- Millstrood Road, Whitstable CT5
- Marketed By:
- Christopher Hodgson
- Posted
- 2024-04-24
- CT5 Rating:
- More Info?
- Please contact Christopher Hodgson on 01227 319016 or Request Details
Property Description
A newly completed detached house forming part of an exclusive modern development, situated in a desirable location, conveniently positioned for access to Whitstable town centre, seafront, highly regarded schools, Tesco supermarket and Whitstable station which is 0.7 of a mile distant.
The spacious and contemporary designed accommodation is arranged over three floors to provide an entrance hall, living room open-plan to a stylish kitchen and with bi-folding doors opening to the garden, four bedrooms (the fourth bedroom could be utilised as a study), two bathrooms, including an en-suite shower room to the master bedroom, and a separate cloakroom.
The landscaped rear garden enjoys a Southerly aspect and incorporates a stone terrace. The property also benefits from two allocated parking spaces. No onward chain.
Location
Millstrood Road is a sought after residential location and is conveniently positioned for access to schools, shops, supermarkets and Whitstable mainline railway station is just 0.7 of a mile distant and offers frequent services to London (Victoria) approximately 80 minutes. The high speed Javelin service provides access to London (St Pancras) with a journey time of approximately 73 minutes. The A299 is also easily accessible linking with the A2/ M2 providing access to the channel ports and subsequent motorway network.
Whitstable itself provides a highly regarded range of shopping facilities including mainstream retailers and boutique shops as well as a variety of cafes, bars and well-regarded seafood restaurants for which the town has become renowned. The beach is also accessible where a range of watersports facilities can be enjoyed.
Accommodation
The accommodation and approximate measurements are:
Lower Ground Floor
• Kitchen/Sitting Room (6.99m 5.84m (22'11 19'2))
At maximum points.
• Cloakroom (2.36m x 1.09m (7'9 x 3'7))
At maximum points.
Ground Floor
• Bedroom 2 (3.56m x 3.02m (11'8 x 9'11))
At maximum points.
• Bedroom 3 (3.56m x 2.72m (11'8 x 8'11))
• Bathroom (2.64m x 2.51m (8'8 x 8'3))
At maximum points.
First Floor
• Bedroom 1 (3.96m x 3.91m (13'0 x 12'10))
At maximum points.
• En Suite Shower Room (2.11m x 1.88m (6'11 x 6'2))
At maximum points.
• Bedroom 4/Study (2.97m x 2.69m (9'9 x 8'10))
Outside
• Rear Garden
• Parking
Two allocated parking spaces located to the rear of the property.
Property Location
Marketed by Christopher Hodgson
Disclaimer Property descriptions and related information displayed on this page are marketing materials provided by Christopher Hodgson. estateagents365.uk does not warrant or accept any responsibility for the accuracy or completeness of the property descriptions or related information provided here and they do not constitute property particulars. Please contact Christopher Hodgson for full details and further information.


