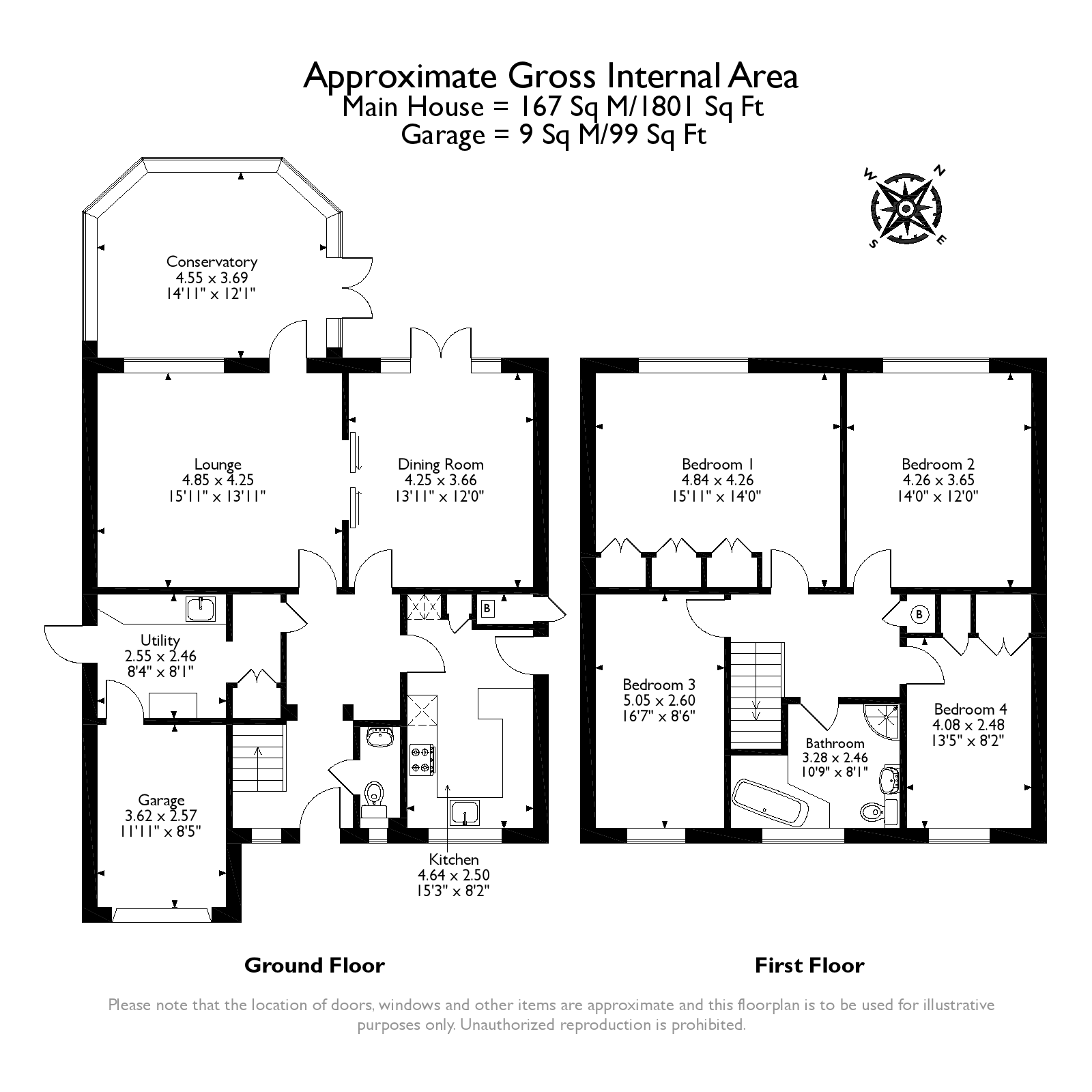Detached house for sale in Weybridge KT13, 4 Bedroom
Quick Summary
- Property Type:
- Detached house
- Status:
- For sale
- Price
- £ 895,000
- Beds:
- 4
- Baths:
- 1
- Recepts:
- 2
- County
- Surrey
- Town
- Weybridge
- Outcode
- KT13
- Location
- Firlands, St. Georges Hill, Weybridge KT13
- Marketed By:
- Curchods - Weybridge
- Posted
- 2024-04-07
- KT13 Rating:
- More Info?
- Please contact Curchods - Weybridge on 01932 688894 or Request Details
Property Description
On entering the property, you are greeted by a spacious hallway with wood block flooring, the doors to the various rooms are an attractive combination of walnut veneer and glass, giving a contemporary feel to the property. The ground floor comprises a lounge at the rear with sliding door access to the adjoining dining room, which also faces the rear garden with double French doors giving access. There is also a cloakroom, utility room and kitchen with Shaker style units and black granite worktops. On the first floor the four double bedrooms are off a square landing giving a nice open feel to the floor.The bedrooms have shutter style wood blinds and two of them have built in wardrobes. The bathroom is a substantial room with a bath and separate shower cubicle.
To the rear there is a secluded garden with patio followed by a substantial lawn. The property had planning approved in 2015 for a two storey extension across the rear of the property. To the front the house has a garage and driveway parking and faces into a central wooded green in the cul-de-sac.
Property Location
Marketed by Curchods - Weybridge
Disclaimer Property descriptions and related information displayed on this page are marketing materials provided by Curchods - Weybridge. estateagents365.uk does not warrant or accept any responsibility for the accuracy or completeness of the property descriptions or related information provided here and they do not constitute property particulars. Please contact Curchods - Weybridge for full details and further information.


