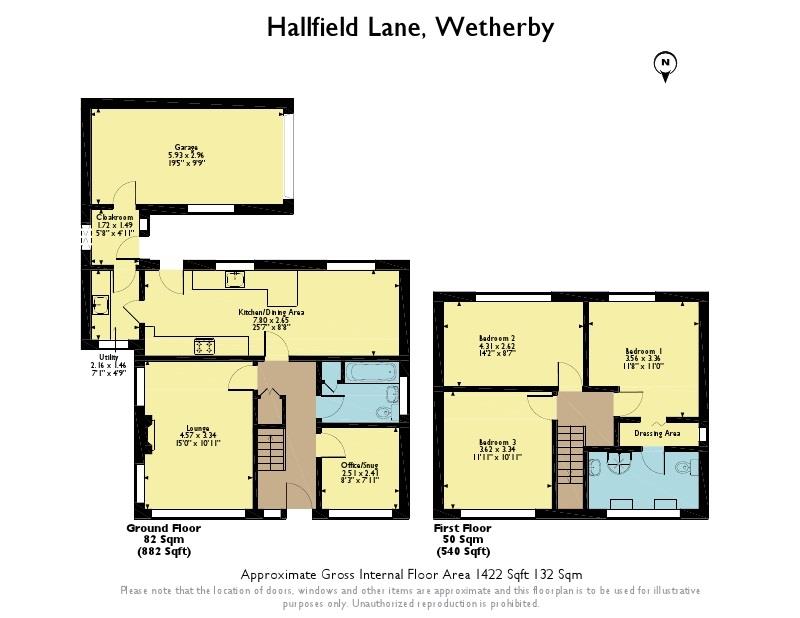Detached house for sale in Wetherby LS22, 3 Bedroom
Quick Summary
- Property Type:
- Detached house
- Status:
- For sale
- Price
- £ 335,000
- Beds:
- 3
- County
- West Yorkshire
- Town
- Wetherby
- Outcode
- LS22
- Location
- Hallfield Lane, Wetherby LS22
- Marketed By:
- Hunters - Wetherby
- Posted
- 2018-12-26
- LS22 Rating:
- More Info?
- Please contact Hunters - Wetherby on 01937 205876 or Request Details
Property Description
Tucked away on the corner of Hallfield Lane and The Chase, is this exceptionally private and unexpectedly spacious three bedroom family home. Within good walking distance to Wetherby town centre and its range of amenities, this property is sure to appeal to families, professionals and those looking to down size whist still wishing to retain spacious rooms.
Benefiting from Upvc double glazing and a Worcester Bosch boiler (replaced in 2012), the property accommodation briefly comprises; welcoming entrance hall, homely, dual aspect living room with central fireplace. A 25ft (approx) contemporary Howden's kitchen dining room with integrated appliances. There is a useful utility room, cloakroom and access to the integral garage which has plentiful storage and an electric up and over door. Also to the ground floor is a house bathroom and additional reception room, currently utilised as an office, but would equally make an ideal family/play room. To the first floor are three double bedrooms and a Jack & Jill shower room.
The property is situated on a corner plot, with private, enclosed gardens which are low maintenance and laid to lawn to the front. To the rear there is a paved courtyard area, which in turn leads to the driveway for off road parking.
Location
The property is situated in the sought after market town of Wetherby, which provides a comprehensive range of amenities including shops, schools, sport and health facilities and is also ideally placed for the A1M, providing swift and easy access throughout the region.
Directions
Leave Wetherby via Market Place. At mini roundabout turn left onto High Street. At next mini roundabout continue straight forward onto North Street and then turn right onto York Road. Take the second right turning onto Hallfield Lane where the property can be located on the right hand side, identified by a Hunters For Sale board. The property sits on the corner of Hallfield Lane and The Chase which is a cul-de-sac.
Accommodation
entrance hall
External Upvc door to the front and window. Stairs to the first floor and double doors to the under stairs cupboard. Alarm panel.
Living room
4.57m (15' 0") x 3.33m (10' 11")
Lovely living room with window to front and two windows to side. Central fireplace with marble hearth and electric fire inset. Radiator, TV point and wall light points.
Kitchen dining room
7.80m (25' 7") x 2.64m (8' 8")
Generously sized and contemporary Howdens fitted kitchen with matching wall and base units with preparation surfaces over. Integrated electric fan oven, dishwasher, 4 ring electric hob and hidden extractor hood. Stainless steel sink, drainer and mixer tap. Tiled splash back, two radiators, two windows to rear and door to side. TV point and ceiling down lights. Door to utility room.
Utility room
2.16m (7' 1") x 1.45m (4' 9")
Housing the Worcester Bosch boiler. Fitted work surfaces, stainless steel sink and drainer, tiled splash back. Door to the cloakroom/rear hall and integral garage.
Cloakroom/rear hall
1.73m (5' 8") x 1.50m (4' 11")
With door to rear, radiator and velux. Door to integral garage.
Garage
5.92m (19' 5") x 2.97m (9' 9")
Integral garage with electric roll over door. Window to side, velux window and built in storage. Power points and light.
Downstairs bathroom
Panelled bath with hand held shower attachment, low level flush WC and pedestal sink. Airing cupboard and immersion heater. Ceiling down lights, radiator and window to side.
Office/snug
2.51m (8' 3") x 2.41m (7' 11")
The ideal office space, but equally could be a snug/play room. Window to front, TV point and radiator.
First floor landing
Access to bedrooms and Jack & Jill shower room.
Master bedroom
3.56m (11' 8") x 3.35m (11' 0")
Window to rear, TV point and radiator. Access to dressing area and shower room.
Dressing area
Folding door into the dressing room, hanging rails and window to side.
Bedroom two
4.32m (14' 2") x 2.62m (8' 7")
Window to rear and radiator.
Bedroom three
3.63m (11' 11") x 3.33m (10' 11")
Window to front, TV point and radiator.
Shower room
Curved walk in shower, low level push flush, vanity storage with sink inset and mixer tap. Tiled shower and splash backs. Built in drawers. Window to front and shaver point.
Parking
Double wrought iron gates lead to a driveway for off road parking and access to the garage.
Outside
Entering through a secure wooden gate there is a flagstone path leading to the front door and each side of the property. There is a bin store to one side and a timber shed to the other side. Delightful and low maintenance garden to the front, laid to lawn with hedge and fence boundaries for privacy. To the rear is a flagstone courtyard with a wrought iron gate leading to the driveway. Outside power points to the front and rear and outside tap.
Property Location
Marketed by Hunters - Wetherby
Disclaimer Property descriptions and related information displayed on this page are marketing materials provided by Hunters - Wetherby. estateagents365.uk does not warrant or accept any responsibility for the accuracy or completeness of the property descriptions or related information provided here and they do not constitute property particulars. Please contact Hunters - Wetherby for full details and further information.


