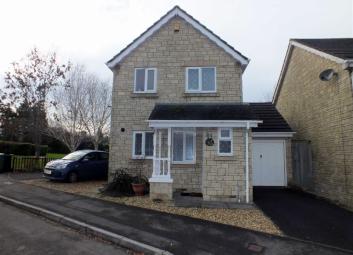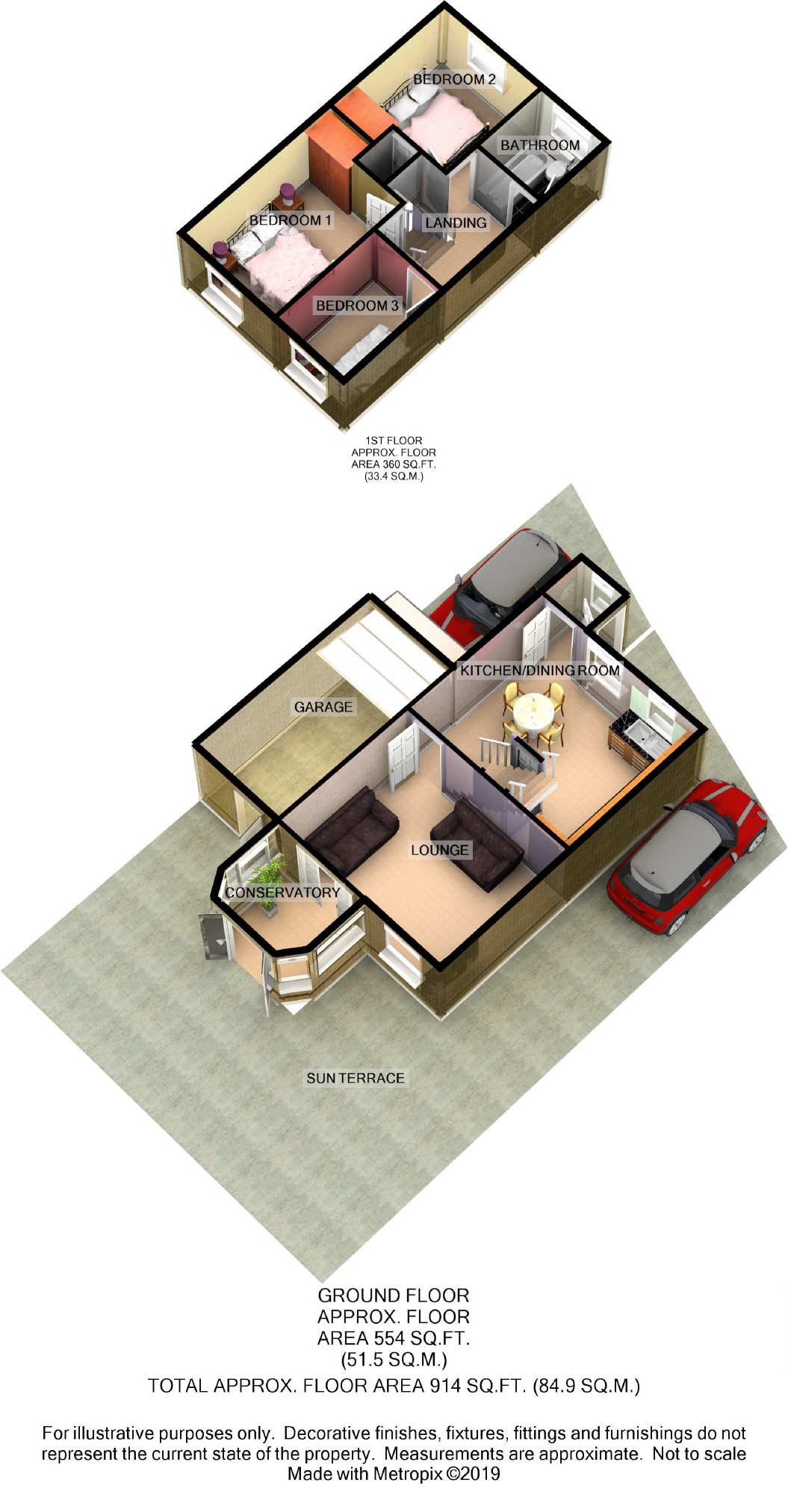Detached house for sale in Westbury BA13, 3 Bedroom
Quick Summary
- Property Type:
- Detached house
- Status:
- For sale
- Price
- £ 240,000
- Beds:
- 3
- Baths:
- 1
- Recepts:
- 2
- County
- Wiltshire
- Town
- Westbury
- Outcode
- BA13
- Location
- Windsor Drive, Westbury, Wiltshire BA13
- Marketed By:
- Town & Country Estates
- Posted
- 2024-04-11
- BA13 Rating:
- More Info?
- Please contact Town & Country Estates on 01373 470097 or Request Details
Property Description
*** Superbly Presented Three Bedroom Detached House *** Garage *** Driveway parking for Two cars *** Conservatory *** Private Enclosed rear garden *** UPVC double glazing *** Gas central heating ***
Description
Town and Country Estates are extremely pleased to offer for sale this three bedroom detached property that is situated within a favoured residential cul-de-sac close to the Town's local amenities and schooling. The accommodation benefits from gas central heating, a double-glazing, front porch, fitted kitchen/dining room, lounge, UPVC double-glazed conservatory, Three first floor bedrooms and family bathroom. Externally there is a good sized private rear garden with side gated access, a driveway leading to the garage and an additional gravel driveway. The property is being offered in superb condition so an internal viewing is highly recommended.
Location
The town of Westbury has main road links to the towns of Warminster and Frome and the city of Salisbury to the south and to the county town of Trowbridge to the north.
Through Trowbridge are main road links to the M4 junction 17, offering access to the cities of Bath and Bristol and to the thriving commercial centre of Swindon.
The railway station at Westbury is a major transport hub, offering direct links to Bath (25 minutes), Bristol (45 minutes), the South West and London Paddington (1 hour and 28 minutes).
Entrance Porch
Laminated flooring, radiator, double-glazed window, composite multi-point locking front door.
Kitchen/Dining Room (14'10 x 12'11 (4.52m x 3.94m))
(Measurements taken beyond units)
Kitchen Area
UPVC double glazed window to the front, radiator, stainless steel single drainer sink with an electronically heated chrome mixer inset into a hardtop work surface. A range of base, drawer and wall mounted cabinets, four ring gas glass hob and electric stainless steel oven with extractor hood over, plumbing for washing machine and dishwasher, tiled flooring, gas boiler fitted in January 2017.
Dining Area
Stairs to first floor with under stairs cupboard, laminated flooring, radiator, double-glazed window.
Lounge (15' x 11'4 (4.57m x 3.45m))
UPVC double glazed window to the rear, radiator, Gas fire inset into a marble style fireplace with decorative surround, TV and telephone points, carpeted flooring, UPVC sliding patio doors leading to the conservatory.
Double-Glazed Conservatory (9'2 x 6'5 (2.79m x 1.96m))
Tiled flooring, ceiling light / fan, double-glazed aspects incorporating external French style doors leading to the patio area.
First Floor Landing
Radiator, smoke detector and doors leading to all first floor rooms.
Bedroom 1 (11'3 x 8'5 (3.43m x 2.57m))
Radiator, UPVC double-glazed window to the rear.
Bedroom 2 (9'9 x 8'3 (2.97m x 2.51m))
Cupboard housing hot water tank with shelving, radiator, UPVC double-glazed window.
Bedroom 3 (8'5 x 6'1 (2.57m x 1.85m))
Radiator, hatch to loft, UPVC double-glazed window.
Bathroom
Suite comprising panelled bath with fitted shower and screen, pedestal wash hand basin, close-coupled WC, extractor, shaver socket, radiator and an obscured UPVC double-glazed window.
Exterior
Rear Garden
Adjoining the rear of the property is a paved patio providing an excellent seating area. The remainder of the garden is laid to lawn with a bark border and enclosed by close-board and panelled fencing and rear door to garage.
Front
To the front of the property there is a driveway leading to the garage and an additional gravel driveway to the other side giving you off street parking for two cars.
Garage
Up and over door, power and light.
Addtional Information
Council Tax Band - C
All soffit's and guttering have been replaced with new UPVC
Full cavity wall insulation
Directions
From Westbury High Street go out into Edward Street and at the 'T' junction turn left onto Bratton Road. Take the second turning on the left into Bitham Park. Take the second turning on the left into Danvers Way. Take the first right into Windsor Drive and follow the road round to the left and the property will be found on the right hand side.
You may download, store and use the material for your own personal use and research. You may not republish, retransmit, redistribute or otherwise make the material available to any party or make the same available on any website, online service or bulletin board of your own or of any other party or make the same available in hard copy or in any other media without the website owner's express prior written consent. The website owner's copyright must remain on all reproductions of material taken from this website.
Property Location
Marketed by Town & Country Estates
Disclaimer Property descriptions and related information displayed on this page are marketing materials provided by Town & Country Estates. estateagents365.uk does not warrant or accept any responsibility for the accuracy or completeness of the property descriptions or related information provided here and they do not constitute property particulars. Please contact Town & Country Estates for full details and further information.


