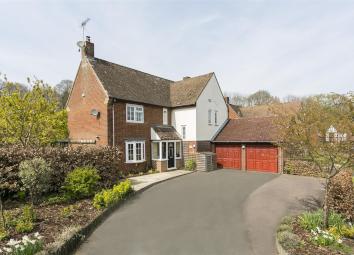Detached house for sale in West Malling ME19, 4 Bedroom
Quick Summary
- Property Type:
- Detached house
- Status:
- For sale
- Price
- £ 700,000
- Beds:
- 4
- Baths:
- 2
- Recepts:
- 3
- County
- Kent
- Town
- West Malling
- Outcode
- ME19
- Location
- Meteor Road, West Malling ME19
- Marketed By:
- Ibbett Mosely - West Malling
- Posted
- 2024-04-03
- ME19 Rating:
- More Info?
- Please contact Ibbett Mosely - West Malling on 01732 658038 or Request Details
Property Description
Rarely available, a superb four bedroom family home on a corner plot in the popular Kate Reed Wood development. The property offers extremely spacious and adaptable accommodation, currently over two floors with lovely well proportioned rooms as well as the added benefit of a loft room with velux windows, light and power which could be easily converted to provide additional living space subject to the usual planning consents. Immaculately presented by the present owners with the added benefit of new carpets throughout. There is a well stocked, sizeable enclosed rear garden and the benefit of a double garage as well as off road parking for 4/5 cars.
The property consists on the ground floor of a spacious entrance hall, a well fitted kitchen/breakfast room with granite worktops and integrated appliances, a spacious sitting room with cast iron wood burning stove, lovely conservatory, separate study and downstairs cloakroom. On the first floor are four good sized bedrooms, master with an en suite shower room and and a well appointed family bathroom. There is also the benefit of the sizeable attic room. This is an exceptional family home which must be seen to appreciate all it has to offer.
Location
Kate Reed Wood: A selective development of similar properties on the outskirts of the historic town of West Malling with broad high street and specialist shops, as well as doctor's surgery, main line station (Victoria Line) and easy access to the M20. Also close by is Kings Hill (less than 5 minutes drive) with excellent local shopping facilities including Waitrose supermarket, restaurants, a public house, David Lloyd leisure centre, nursery, outstanding Ofsted rated schools, a golf course and access to scenic countryside via a network of cycle paths and bridleways.
Entrance
Part glazed composite door to entrance porch.
Entrance Porch
Stone tiled floor, part glazed wooden door to entrance hall.
Entrance Hall
Stone tiled floor with hot water underfloor heating, stairs to first floor, under stairs storage cupboard.
Sitting Room
Feature fireplace with cast iron wood burning stove with wooden mantle and tiled hearth, wall lights, inset ceiling spotlights and pendant lighting, bay window to front, patio door to conservatory overlooking the rear garden.
Conservatory
Triple aspect outlook onto rear garden with doors leading to patio area. Tiled floor, electric underfloor heating, radiator and power sockets.
Kitchen / Breakfast Room
Range of wall and floor units with granite work surfaces and upstands, five ring gas hob with tiled splash back and stainless steel extractor hood, wall mounted double oven, warming drawer, fridge, dishwasher, stainless steel 1 1/2 sink single drainer with mixer tap, walk in pantry, stone tiled floor with hot water underfloor heating, door to lean to.
Lean To
Worksurfaces with utility area below, vinyl flooring, door to garage, door to rear garden.
Cloakroom
Part panelled walls, WC, wall mounted wash hand basin, extractor fan, tiled floor.
Study
Radiator, window to side.
First Floor Landing
Radiator, windows to side and front with white colonial style shutters, airing cupboard, access to loft room with loft ladder, light and power.
Master Bedroom
Built-in fitted sliderobes, radiator, window to rear, door to en suite bathroom.
En Suite Bathroom
Panelled bath with mixer tap, WC, wash hand basin, part tiled walls, tiled floor, window to side.
Bedroom Two
Built-in wardrobe, window to rear, radiator.
Bedroom Three
Radiator, window to rear.
Bedroom Four
Fitted wardrobes and overhead cupboards, radiator, window to front with white colonial style shutters.
Family Shower Room
Fully tiled walk-in shower unit with mixer tap, WC, wash hand basin in vanity unit with mixer tap, shaver socket, spotlights, part tiled walls, tiled floor, obscure glass windows to side and rear.
Loft Room
Fully boarded and carpeted with Velux windows, light and power, access to fully shelved storage room.
Outside Front
Driveway with off road parking for 4/5 cars leading to double garage, side access gate, mature shrubs and trees.
Double Garage
Twin up and over doors, eaves storage, light and power.
Outside Rear
Fully enclosed rear garden with paved patio area, water feature, mature range of shrubs and flowerbeds with pretty pathways leading to area of lawn, wood chippings under foot in child's play area complete with zip wire, garden shed, outside lights, tap and power, storage shed and log store.
Property Location
Marketed by Ibbett Mosely - West Malling
Disclaimer Property descriptions and related information displayed on this page are marketing materials provided by Ibbett Mosely - West Malling. estateagents365.uk does not warrant or accept any responsibility for the accuracy or completeness of the property descriptions or related information provided here and they do not constitute property particulars. Please contact Ibbett Mosely - West Malling for full details and further information.


