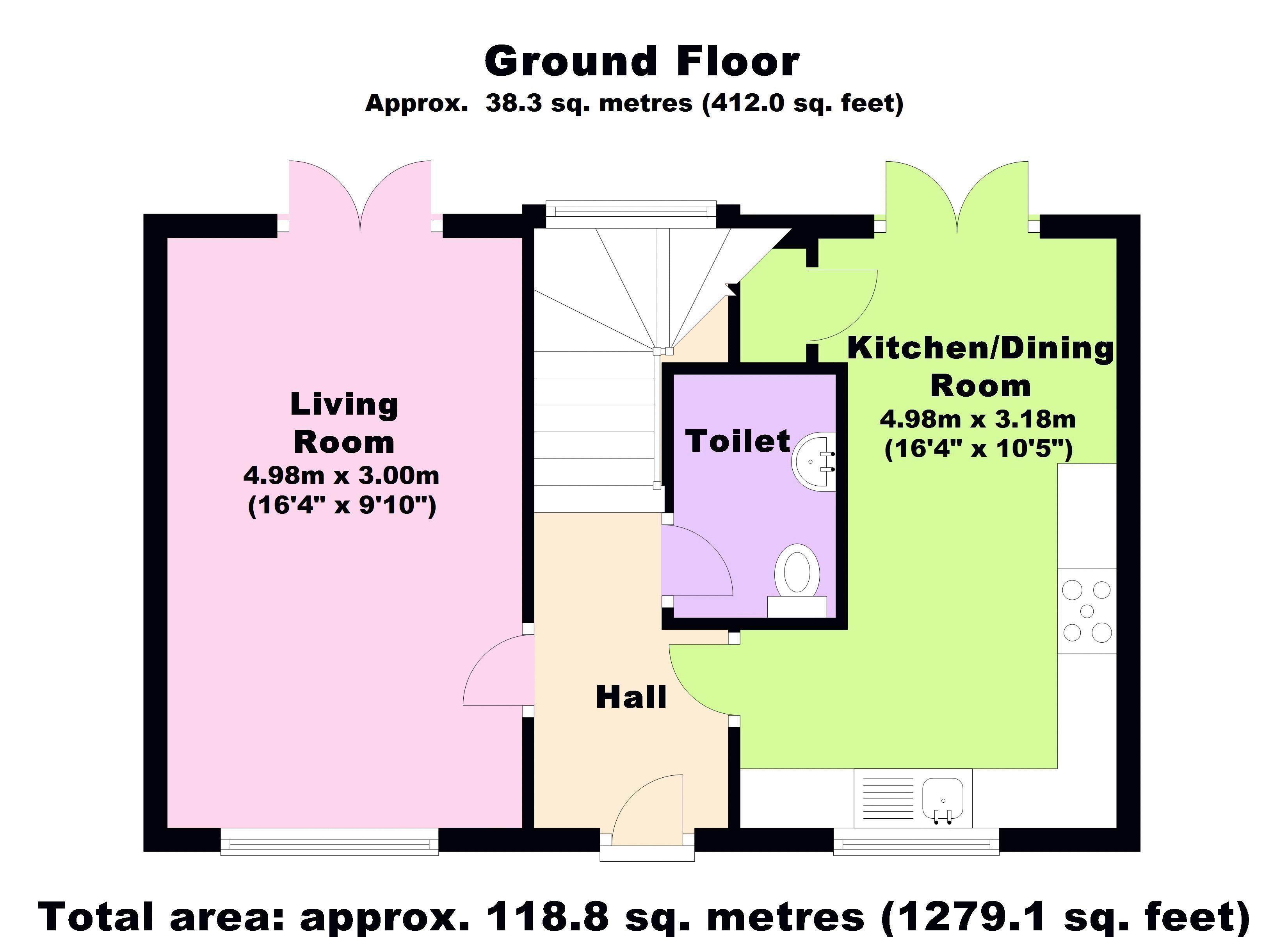Detached house for sale in West Malling ME19, 4 Bedroom
Quick Summary
- Property Type:
- Detached house
- Status:
- For sale
- Price
- £ 495,000
- Beds:
- 4
- Baths:
- 1
- Recepts:
- 1
- County
- Kent
- Town
- West Malling
- Outcode
- ME19
- Location
- Beadsman Crescent, Leybourne, West Malling ME19
- Marketed By:
- Doorsteps.co.uk, National
- Posted
- 2018-10-11
- ME19 Rating:
- More Info?
- Please contact Doorsteps.co.uk, National on 020 8033 7497 or Request Details
Property Description
Stunning four bedroom detached family home set in the new Leybourne Chase development. Beautiful views over the park / woodland and just a stone’s throw from the private walled garden.
This town house comprises of three floors. Starting with the ground floor there is a fully fitted kitchen/diner with double doors to garden, large living or dining room with double doors to garden and a ground floor toilet.
On the first floor there is the master bedroom with en-suite shower room, reception room with double doors with Juliette balconies and dressing room/study.
On the second floor there is bedroom 2 with en-suite shower room, 2 further bedrooms and bathroom.
Outside there is a good size rear garden with astro turf and side access to the car port providing parking for 2 cars.
The property also benefits from gas central heating, double glazing, NHBC certificate, brand new Worcester Bosch boiler and boarded loft for additional storage space.
The house location offers a delightful semi-rural setting, founded on the grounds of the former manor house and hospital, with its own "Trim Trail" surrounding the estate. This modern environment also offers open spaces that the whole family can enjoy; from the renovated secluded walled garden, to the children's play parks and nature walks around the development. Leybourne Chase also benefits from its own Primary school, which forms part of the Valley Invicta Academies Trust.
Hall:
Window to rear, tile effect flooring, stairs to first floor, entrance door.
Living / Dining Room 16'4 x 9'10 (4.98m x 3.00m):
Window to front, fitted carpet, double doors to garden.
Kitchen/Dining Room 16'4 x 10'5 (4.98m x 3.18m):
Fitted with a matching range of base and eye level units with worktop space over, stainless steel sink unit with mixer tap, integrated fridge/freezer, dishwasher and washing machine, eye level electric fan assisted oven, five ring gas hob with extractor hood over, window to front, Storage cupboard, vinyl flooring, double doors to garden.
Toilet:
Two piece suite comprising of wash hand basin and low-level WC, door.
Landing:
Window to rear, fitted carpet, stairs.
Reception Room 16'5 x 9'10 (5.00m x 2.99m):
Window to side, fitted carpet, two double doors with Juliette balconies.
Master Bedroom 10'7 x 8'9 (3.23m x 2.66m):
Window to side, fitted carpet, double doors with Juliette balcony.
En-suite Shower Room:
Shower, wash hand basin and WC, double doors with Juliette balcony.
Dressing Room/Study 6'4 x 7'2 (1.92m x 2.19m):
Fitted carpet, double doors with Juliette balcony.
Top Landing:
Storage cupboard, fitted carpet.
Bedroom 2 10'6 x 8'8 (3.19m x 2.64m):
Window to front, window to side, fitted carpet.
En-suite:
Fitted with three piece suite with wash hand basin, tile effect shower enclosure and low-level WC, tiled splashbacks, window to rear.
Bedroom 3 8'2 x 10'0 (2.50m x 3.06m):
Window to rear, fitted carpet.
Bedroom 4 8'0 x 10'1 (2.43m x 3.07m):
Window to side, window to front, fitted carpet.
Bathroom:
Fitted with three piece suite comprising of bath, wash hand basin and low-level WC, tiled splashbacks, window to front.
Outside:
Rear garden with astro turf, access to car port providing parking for 2 cars.
Property Location
Marketed by Doorsteps.co.uk, National
Disclaimer Property descriptions and related information displayed on this page are marketing materials provided by Doorsteps.co.uk, National. estateagents365.uk does not warrant or accept any responsibility for the accuracy or completeness of the property descriptions or related information provided here and they do not constitute property particulars. Please contact Doorsteps.co.uk, National for full details and further information.


