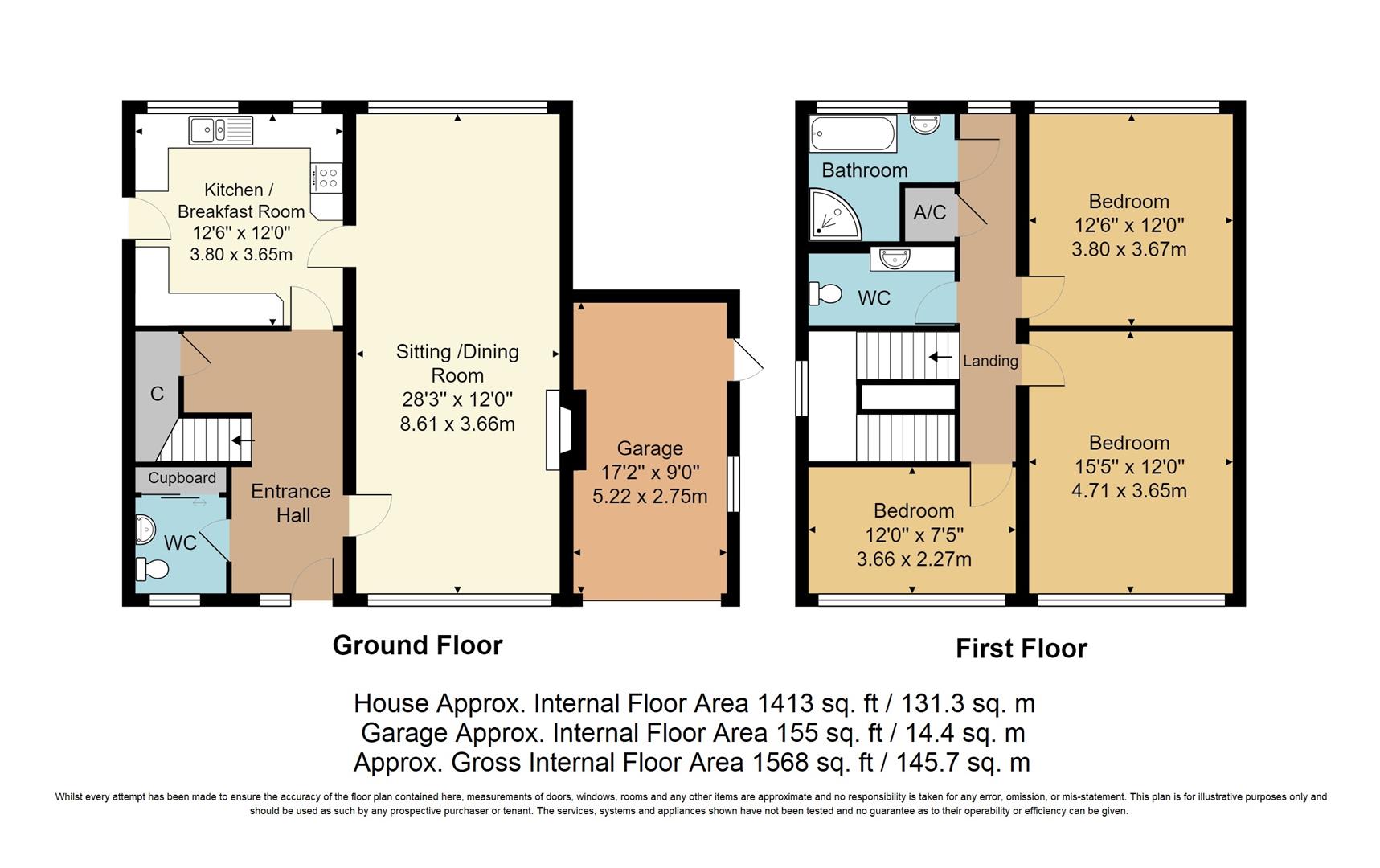Detached house for sale in West Malling ME19, 3 Bedroom
Quick Summary
- Property Type:
- Detached house
- Status:
- For sale
- Price
- £ 595,000
- Beds:
- 3
- Baths:
- 1
- Recepts:
- 1
- County
- Kent
- Town
- West Malling
- Outcode
- ME19
- Location
- School Lane, Trottiscliffe, West Malling ME19
- Marketed By:
- Ibbett Mosely - West Malling
- Posted
- 2024-05-13
- ME19 Rating:
- More Info?
- Please contact Ibbett Mosely - West Malling on 01732 658038 or Request Details
Property Description
Newlands is a lovely detached, three-bedroom family home situated in a delightful location in the heart of the popular village of Trottiscliffe and benefits from far reaching views from the front of the property across open countryside. The property (built in 1964) offers extremely spacious accommodation on a sizeable plot with a generous, well established rear garden and an attached single garage. It comprises on the ground floor; an open entrance hall with lovely wrought iron staircase, kitchen breakfast room, downstairs cloakroom and a well proportioned sitting/dining room. On the first floor are 3 double bedrooms, a family bathroom and a further cloakroom. This is a wonderful property, which although well maintained, might benefit from some updating. There is enormous potential to extend (stpp), and it presents a fantastic opportunity to create a fabulous family home.
Trottiscliffe
Situated in a quiet country lane in the popular village of Trottiscliffe, designated an 'area of outstanding natural beauty'. The village centre offers amenities including a public house, tennis courts, village hall, popular primary school (rated 'good' by Ofsted) and a Grade I listed church. Also of note is the local country park spread across 160 acres on the crest of the North Downs. Access to the M20/M25/M26 road networks are via Junction 2a at Wrotham Heath, whilst the main line railway station at Borough Green, approximately 4 miles distant, offers services on the Victoria Line.
Entrance
Obscure glass front door to entrance hall.
Entrance Hall
Open, solid wood staircase with wrought iron railings leading to first floor, radiator, under stairs storage cupboard.
Sitting Room
Picture window to front, radiator, feature fireplace with stone surround and mantle with coal effect gas fire.
Dining Room
Picture window to rear, radiator, door to kitchen/breakfast room.
Kitchen / Breakfast Room
Range of wall and floor units with contrasting worktops, stainless steel 1 1/2 bowl sink unit with mixer tap, integrated dishwasher, space and plumbing for washing machine and tumble dryer, four ring electric hob, extractor hood, wall mounted electric fan assisted double oven, integrated fridge freezer, part tiled walls, two windows to rear, part glazed door to side
Downstairs Wc
Obscure glass window to front, WC, radiator, sink in vanity unit, coat/storage cupboard with sliding doors.
Landing
Half landing with feature stained glass window to side leading to first floor landing with radiator, window to rear and airing cupboard housing hot water tank.
Bedroom One
Radiator, window to front with far reaching views across open countryside.
Bedroom Two
Range of fitted wardrobes with dressing table area, loft access, radiator, window to rear.
Bedroom Three
Range of built-in bedroom furniture, radiator, window to front with views across open countryside.
Bathroom
Panelled bath with mixer tap and shower attachment, corner shower cubicle with glass sliding doors, pedestal wash hand basin with mixer tap, tiled walls, ladder style radiator, loft access.
Washroom
WC, sink in vanity unit with mixer tap, radiator, obscure glass window to side.
Outside Front
Block paved driveway with off-road parking for two to three cars leading to garage.
Garage
Attached single garage with up and over door light and power.
Outside Rear
Block paved patio area, side access gate, fenced, well-established flower borders with a variety of mature shrubs and trees, outside tap, rest laid to lawn. Garden shed tucked away at the rear.
Property Location
Marketed by Ibbett Mosely - West Malling
Disclaimer Property descriptions and related information displayed on this page are marketing materials provided by Ibbett Mosely - West Malling. estateagents365.uk does not warrant or accept any responsibility for the accuracy or completeness of the property descriptions or related information provided here and they do not constitute property particulars. Please contact Ibbett Mosely - West Malling for full details and further information.


